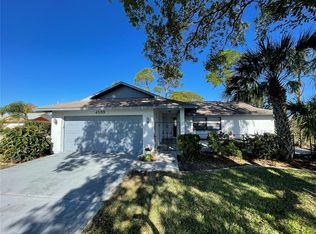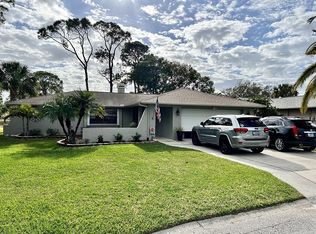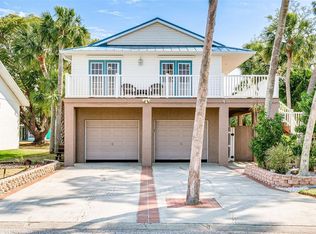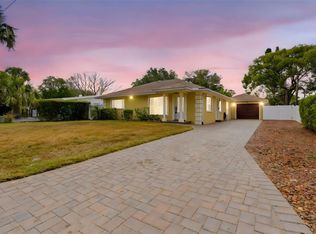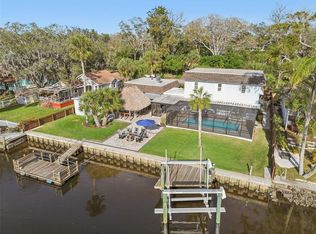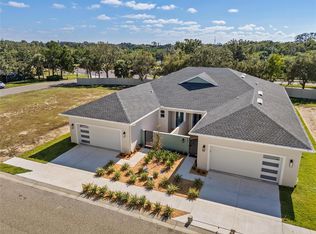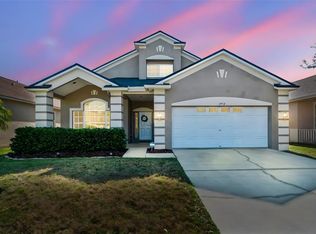THE BEST DEAL IN NEW PORT RICHEY! Amazing new price for a rare new construction elevated home in desirable Gulf Harbors. Designed to meet the latest hurricane codes, this contemporary coastal retreat has it all and offers 2,137 square feet of thoughtfully designed living space, including 4 spacious bedrooms, 2.5 designer bathrooms, a 4-car epoxy-finished garage and beautiful enclosed lanai with screened in swimming pool! Step inside to discover a bright and expansive open-concept living and dining area, ideal for both everyday living and entertaining. The oversized living room with tray ceiling and decorative ceiling fan/light provides bountiful space for family gatherings and hosting guests in style. A chef-inspired kitchen is a true showstopper, featuring sleek quartz countertops, stainless steel appliances, modern light cabinetry, and a generous center island that doubles as a prep station and casual dining space, the perfect place for morning coffee or quick bites. Adjacent to the kitchen, a spacious dining area invites memorable family meals. Enjoy seamless indoor-outdoor living with balcony access from both the kitchen and primary suit, ideal for taking in views of the screen-enclosed resort-style pool and expansive paver patio below. An additional front-facing balcony with tiled floors and ceiling fans provides a tranquil spot to soak in the Florida sunshine. The backyard oasis includes a large covered lanai, perfect for lounging or dining al fresco. There's plenty of room to customize your outdoor lifestyle—whether that means creating a full outdoor kitchen, lounge area, or dining space. The home’s 4-car garage offers not only abundant parking but also extra room for storage, all finished with a durable and stylish epoxy floor. As a Gulf Harbors resident, you also have the option to join the exclusive Gulf Harbors Beach Club for just $200/year, granting access to a private beach, covered pavilions, picnic areas, grills, and restrooms—a perfect spot for sunny weekends and family gatherings. Don't miss this exceptional opportunity to own a modern, elevated home in one of the area’s most desirable waterfront communities. Schedule your private showing today!
New construction
Price cut: $5K (2/12)
$674,000
4559 Mitcher Rd, New Port Richey, FL 34652
4beds
2,137sqft
Est.:
Single Family Residence
Built in 2024
0.31 Acres Lot
$-- Zestimate®
$315/sqft
$60/mo HOA
What's special
Modern light cabinetrySleek quartz countertopsChef-inspired kitchenSpacious dining areaStainless steel appliances
- 336 days |
- 767 |
- 20 |
Zillow last checked: 8 hours ago
Listing updated: February 15, 2026 at 11:42am
Listing Provided by:
Tracey McCaffrey 813-955-4335,
CHARLES RUTENBERG REALTY INC 727-538-9200
Source: Stellar MLS,MLS#: TB8365240 Originating MLS: Suncoast Tampa
Originating MLS: Suncoast Tampa

Tour with a local agent
Facts & features
Interior
Bedrooms & bathrooms
- Bedrooms: 4
- Bathrooms: 3
- Full bathrooms: 2
- 1/2 bathrooms: 1
Primary bedroom
- Features: Ceiling Fan(s), Walk-In Closet(s)
- Level: Second
- Area: 192 Square Feet
- Dimensions: 16x12
Bedroom 2
- Features: Ceiling Fan(s), Built-in Closet
- Level: Second
- Area: 121 Square Feet
- Dimensions: 11x11
Bedroom 3
- Features: Ceiling Fan(s), Built-in Closet
- Level: Second
- Area: 121 Square Feet
- Dimensions: 11x11
Bathroom 4
- Features: Ceiling Fan(s), Built-in Closet
- Level: Second
- Area: 121 Square Feet
- Dimensions: 11x11
Dining room
- Level: Second
Kitchen
- Level: Second
- Area: 304 Square Feet
- Dimensions: 16x19
Laundry
- Level: Second
Living room
- Features: Ceiling Fan(s)
- Level: Second
- Area: 528 Square Feet
- Dimensions: 22x24
Heating
- Central, Heat Pump
Cooling
- Central Air
Appliances
- Included: Dishwasher, Microwave, Range, Refrigerator
- Laundry: Electric Dryer Hookup, Laundry Room
Features
- Eating Space In Kitchen, High Ceilings, Kitchen/Family Room Combo, Living Room/Dining Room Combo, Open Floorplan, PrimaryBedroom Upstairs
- Flooring: Epoxy, Luxury Vinyl, Tile
- Has fireplace: No
Interior area
- Total structure area: 5,363
- Total interior livable area: 2,137 sqft
Video & virtual tour
Property
Parking
- Total spaces: 4
- Parking features: Garage
- Garage spaces: 4
Features
- Levels: Two
- Stories: 2
- Exterior features: Balcony, Private Mailbox
- Has private pool: Yes
- Pool features: In Ground, Screen Enclosure
Lot
- Size: 0.31 Acres
Details
- Parcel number: 162607037D000004282
- Zoning: R4
- Special conditions: None
Construction
Type & style
- Home type: SingleFamily
- Property subtype: Single Family Residence
Materials
- Block, Stucco, Wood Frame
- Foundation: Slab
- Roof: Shingle
Condition
- Completed
- New construction: Yes
- Year built: 2024
Utilities & green energy
- Sewer: Public Sewer
- Water: Public
- Utilities for property: Cable Available, Electricity Connected, Sewer Connected
Community & HOA
Community
- Features: Clubhouse, Pool, Tennis Court(s)
- Subdivision: GULF HARBORS WOODLANDS SEC 30-
HOA
- Has HOA: Yes
- HOA fee: $60 monthly
- HOA name: Sentry Property Management/Frank Denike
- HOA phone: 727-942-1906
- Pet fee: $0 monthly
Location
- Region: New Port Richey
Financial & listing details
- Price per square foot: $315/sqft
- Tax assessed value: $81,804
- Annual tax amount: $1,183
- Date on market: 3/29/2025
- Cumulative days on market: 513 days
- Listing terms: Cash,Conventional,VA Loan
- Ownership: Fee Simple
- Total actual rent: 0
- Electric utility on property: Yes
- Road surface type: Asphalt
Estimated market value
Not available
Estimated sales range
Not available
Not available
Price history
Price history
| Date | Event | Price |
|---|---|---|
| 2/12/2026 | Price change | $674,000-0.7%$315/sqft |
Source: | ||
| 1/6/2026 | Price change | $679,000-1.5%$318/sqft |
Source: | ||
| 10/30/2025 | Price change | $689,000-1.6%$322/sqft |
Source: | ||
| 9/30/2025 | Price change | $699,900-2.8%$328/sqft |
Source: | ||
| 9/18/2025 | Price change | $719,900-3.2%$337/sqft |
Source: | ||
| 8/2/2025 | Price change | $744,000-0.7%$348/sqft |
Source: | ||
| 5/14/2025 | Price change | $749,000-0.1%$350/sqft |
Source: | ||
| 3/29/2025 | Listed for sale | $750,000$351/sqft |
Source: | ||
| 3/19/2025 | Listing removed | $750,000$351/sqft |
Source: | ||
| 2/24/2025 | Price change | $750,000-6.1%$351/sqft |
Source: | ||
| 1/16/2025 | Price change | $799,000-6%$374/sqft |
Source: | ||
| 10/31/2024 | Price change | $849,900-2.9%$398/sqft |
Source: | ||
| 9/24/2024 | Listed for sale | $875,000+993.8%$409/sqft |
Source: | ||
| 6/2/2022 | Sold | $80,000$37/sqft |
Source: Public Record Report a problem | ||
Public tax history
Public tax history
| Year | Property taxes | Tax assessment |
|---|---|---|
| 2024 | $1,183 +23% | $81,804 +43.5% |
| 2023 | $962 +37.9% | $57,004 +18.7% |
| 2022 | $698 +13.1% | $48,004 +24.1% |
| 2021 | $617 | $38,682 |
Find assessor info on the county website
BuyAbility℠ payment
Est. payment
$4,176/mo
Principal & interest
$3144
Property taxes
$972
HOA Fees
$60
Climate risks
Neighborhood: Gulf Harbors Woodlands
Nearby schools
GreatSchools rating
- 2/10Richey Elementary SchoolGrades: PK-5Distance: 1.8 mi
- 2/10Gulf Middle SchoolGrades: 6-8Distance: 1.9 mi
- 3/10Gulf High SchoolGrades: 9-12Distance: 1.3 mi
