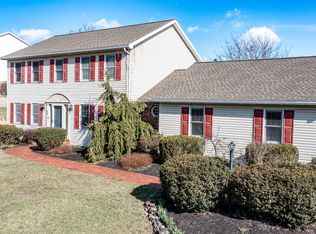Sold for $439,000
$439,000
456 Beagle Club Rd, Lewisburg, PA 17837
4beds
2,128sqft
Single Family Residence
Built in 1994
0.7 Acres Lot
$444,100 Zestimate®
$206/sqft
$2,840 Estimated rent
Home value
$444,100
Estimated sales range
Not available
$2,840/mo
Zestimate® history
Loading...
Owner options
Explore your selling options
What's special
Two-story home in Lewisburg. With 4 spacious bedrooms and 3 bathrooms, including a primary suite with walk-in closet and private bath, this home offers comfort and style. In 2024, the kitchen and all 3 bathrooms were updated, new flooring was installed throughout and all light fixtures were replaced. The eat-in kitchen has quartz counters and stainless-steel appliances and is open to the family room. There's a convenient 2nd-floor laundry, and a spacious rear patio ideal for outdoor entertaining. Additional features include Ring Doorbell and cameras, electronic door locks, 2-car garage, fenced backyard, efficient heat pump and central A/C. Don't miss the opportunity to make this beautifully maintained and updated house your new home! Call Brett (570-850-6485) for your tour. $449,500.
Zillow last checked: 8 hours ago
Listing updated: September 04, 2025 at 12:13pm
Listed by:
BRETT RAMSEY BARRICK 570-524-7500,
COLDWELL BANKER PENN ONE REAL ESTATE
Bought with:
RUTH K ANDERSON, RS227854L
COLDWELL BANKER PENN ONE REAL ESTATE
Source: CSVBOR,MLS#: 20-100437
Facts & features
Interior
Bedrooms & bathrooms
- Bedrooms: 4
- Bathrooms: 3
- Full bathrooms: 1
- 3/4 bathrooms: 1
- 1/2 bathrooms: 1
Primary bedroom
- Description: Carpet, Ceiling Fan, Walk-in Closet
- Level: Second
- Area: 217 Square Feet
- Dimensions: 12.58 x 17.25
Bedroom 2
- Description: Carpet, Closet
- Level: Second
- Area: 136.25 Square Feet
- Dimensions: 10.90 x 12.50
Bedroom 3
- Description: Carpet, Closet, Ceiling Fan
- Level: Second
- Area: 159.74 Square Feet
- Dimensions: 10.83 x 14.75
Bedroom 4
- Description: Carpet, Closet, Ceiling Fan
- Level: Second
- Area: 177.96 Square Feet
- Dimensions: 14.83 x 12.00
Primary bathroom
- Description: Luxury Vinyl Plank Floor, Updated 2024
- Level: Second
- Area: 59.88 Square Feet
- Dimensions: 7.90 x 7.58
Bathroom
- Description: Luxury Vinyl Plank Floors, Updated 2024
- Level: First
- Area: 18.64 Square Feet
- Dimensions: 4.00 x 4.66
Bathroom
- Description: Luxury Vinyl Plank Floor, Updated 2024
- Level: Second
- Area: 57.05 Square Feet
- Dimensions: 10.08 x 5.66
Dining room
- Description: Luxury Vinyl Plank Floors, Newer Light Fixture
- Level: First
- Area: 132.4 Square Feet
- Dimensions: 12.42 x 10.66
Family room
- Description: Luxury Vinyl Plank Floors, Open to Kitchen, Door to Patio
- Level: First
- Area: 231 Square Feet
- Dimensions: 19.66 x 11.75
Foyer
- Description: Luxury Vinyl Plank Floors, Hall Closet
- Level: First
- Area: 49.5 Square Feet
- Dimensions: 11.00 x 4.50
Kitchen
- Description: Eat-in Kitchen, New Cabinets, Quartz, SS Appliances,Luxury Vinyl Plank Floors, Updated 2024
- Level: First
- Area: 180.62 Square Feet
- Dimensions: 16.17 x 11.17
Laundry
- Description: Hall Laundry Closet, check out the innovative bi-fold doors.
- Level: Second
Living room
- Description: Luxury Vinyl Plank Floors
- Level: First
- Area: 188.63 Square Feet
- Dimensions: 15.50 x 12.17
Heating
- Heat Pump
Cooling
- Central Air
Appliances
- Included: Dishwasher, Disposal, Microwave, Refrigerator, Stove/Range, Dryer, Washer
Features
- Ceiling Fan(s), Walk-In Closet(s)
- Doors: Storm Door(s)
- Windows: Insulated Windows
- Basement: Concrete,Exterior Entry,Sump Pump,Unfinished
Interior area
- Total structure area: 2,128
- Total interior livable area: 2,128 sqft
- Finished area above ground: 2,128
- Finished area below ground: 0
Property
Parking
- Total spaces: 2
- Parking features: 2 Car, Garage Door Opener
- Has attached garage: Yes
Features
- Levels: Two
- Stories: 2
- Patio & porch: Porch, Patio
- Fencing: Fenced
Lot
- Size: 0.70 Acres
- Dimensions: .70 acre
- Topography: No
Details
- Parcel number: 022044015.19000
- Zoning: R-1
Construction
Type & style
- Home type: SingleFamily
- Property subtype: Single Family Residence
Materials
- Vinyl
- Foundation: None
- Roof: Shingle
Condition
- Year built: 1994
Utilities & green energy
- Electric: 200+ Amp Service
- Sewer: Public Sewer
- Water: Public
Community & neighborhood
Security
- Security features: Security System
Community
- Community features: Fencing, Paved Streets, Undergrnd Utilities
Location
- Region: Lewisburg
- Subdivision: Fox Hollow
Price history
| Date | Event | Price |
|---|---|---|
| 9/4/2025 | Sold | $439,000-2.3%$206/sqft |
Source: CSVBOR #20-100437 Report a problem | ||
| 7/2/2025 | Pending sale | $449,500$211/sqft |
Source: CSVBOR #20-100437 Report a problem | ||
| 6/13/2025 | Price change | $449,500-2.2%$211/sqft |
Source: CSVBOR #20-100437 Report a problem | ||
| 6/5/2025 | Pending sale | $459,500$216/sqft |
Source: CSVBOR #20-100437 Report a problem | ||
| 5/30/2025 | Listed for sale | $459,500+87.6%$216/sqft |
Source: CSVBOR #20-100437 Report a problem | ||
Public tax history
| Year | Property taxes | Tax assessment |
|---|---|---|
| 2024 | $5,871 +5.6% | $200,800 |
| 2023 | $5,562 +0.2% | $200,800 |
| 2022 | $5,552 -2.3% | $200,800 |
Find assessor info on the county website
Neighborhood: 17837
Nearby schools
GreatSchools rating
- 9/10Linntown El SchoolGrades: 4-5Distance: 1.3 mi
- 8/10Donald H Eichhorn Middle SchoolGrades: 6-8Distance: 1.4 mi
- 8/10Lewisburg High SchoolGrades: 9-12Distance: 2.8 mi
Schools provided by the listing agent
- District: Lewisburg
Source: CSVBOR. This data may not be complete. We recommend contacting the local school district to confirm school assignments for this home.
Get pre-qualified for a loan
At Zillow Home Loans, we can pre-qualify you in as little as 5 minutes with no impact to your credit score.An equal housing lender. NMLS #10287.
