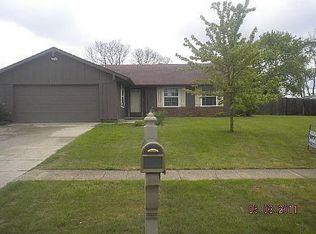Sold
$258,000
456 Georgetown Rd, Greenwood, IN 46142
3beds
2,179sqft
Residential, Single Family Residence
Built in 2005
9,583.2 Square Feet Lot
$263,900 Zestimate®
$118/sqft
$2,028 Estimated rent
Home value
$263,900
$235,000 - $296,000
$2,028/mo
Zestimate® history
Loading...
Owner options
Explore your selling options
What's special
This charming 3-bedroom home with a loft and 2 full bathrooms offers plenty of space and versatility. The main level features a flex room, perfect for a home office or additional living space, and an eat-in kitchen with all appliances included. The spacious family room with a cozy fireplace provides a great spot for relaxing. The master suite boasts a large walk-in closet, a double-sink vanity, a garden tub, and a stand-up shower. Outside, the large yard with a big patio is perfect for outdoor entertaining. Conveniently located in the desirable Center Grove school district and close to shopping and restaurants. Seller is willing to give a $5,000 carpet allowance.
Zillow last checked: 8 hours ago
Listing updated: January 22, 2025 at 02:06pm
Listing Provided by:
Emily Brewer 317-938-5046,
Redfin Corporation
Bought with:
Matthew Mielke
Envoy Real Estate, LLC
Source: MIBOR as distributed by MLS GRID,MLS#: 22006331
Facts & features
Interior
Bedrooms & bathrooms
- Bedrooms: 3
- Bathrooms: 3
- Full bathrooms: 2
- 1/2 bathrooms: 1
- Main level bathrooms: 1
Heating
- Forced Air
Cooling
- Has cooling: Yes
Appliances
- Included: Dishwasher, Dryer, Disposal, Gas Water Heater, Microwave, Electric Oven, Refrigerator, Washer
Features
- Attic Access, Cathedral Ceiling(s), High Ceilings, Vaulted Ceiling(s), Hardwood Floors, Walk-In Closet(s)
- Flooring: Hardwood
- Has basement: No
- Attic: Access Only
- Number of fireplaces: 1
- Fireplace features: Family Room, Gas Log
Interior area
- Total structure area: 2,179
- Total interior livable area: 2,179 sqft
Property
Parking
- Total spaces: 2
- Parking features: Attached
- Attached garage spaces: 2
Features
- Levels: Two
- Stories: 2
- Patio & porch: Covered
Lot
- Size: 9,583 sqft
Details
- Parcel number: 410231033081000042
- Horse amenities: None
Construction
Type & style
- Home type: SingleFamily
- Architectural style: Traditional
- Property subtype: Residential, Single Family Residence
Materials
- Brick, Cement Siding
- Foundation: Slab
Condition
- New construction: No
- Year built: 2005
Utilities & green energy
- Water: Municipal/City
Community & neighborhood
Location
- Region: Greenwood
- Subdivision: Oldefield Estates
Price history
| Date | Event | Price |
|---|---|---|
| 3/27/2025 | Listing removed | $2,150$1/sqft |
Source: Zillow Rentals Report a problem | ||
| 3/11/2025 | Listed for rent | $2,150$1/sqft |
Source: Zillow Rentals Report a problem | ||
| 1/17/2025 | Sold | $258,000-9.5%$118/sqft |
Source: | ||
| 11/22/2024 | Pending sale | $285,000$131/sqft |
Source: | ||
| 11/11/2024 | Price change | $285,000-5%$131/sqft |
Source: | ||
Public tax history
| Year | Property taxes | Tax assessment |
|---|---|---|
| 2024 | $2,377 -5.7% | $277,900 +4.3% |
| 2023 | $2,521 +40.7% | $266,400 +3.1% |
| 2022 | $1,792 +3.1% | $258,500 +29.6% |
Find assessor info on the county website
Neighborhood: 46142
Nearby schools
GreatSchools rating
- 6/10Westwood Elementary SchoolGrades: PK-5Distance: 0.5 mi
- 6/10Greenwood Middle SchoolGrades: 6-8Distance: 1.2 mi
- 6/10Greenwood Community High SchoolGrades: 9-12Distance: 1.1 mi
Schools provided by the listing agent
- Middle: Greenwood Middle School
- High: Greenwood Community High Sch
Source: MIBOR as distributed by MLS GRID. This data may not be complete. We recommend contacting the local school district to confirm school assignments for this home.
Get a cash offer in 3 minutes
Find out how much your home could sell for in as little as 3 minutes with a no-obligation cash offer.
Estimated market value$263,900
Get a cash offer in 3 minutes
Find out how much your home could sell for in as little as 3 minutes with a no-obligation cash offer.
Estimated market value
$263,900
