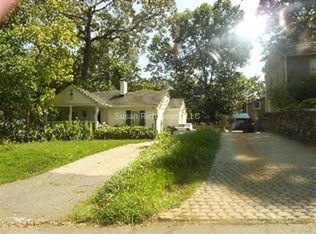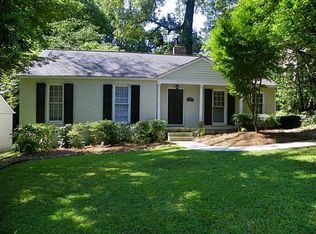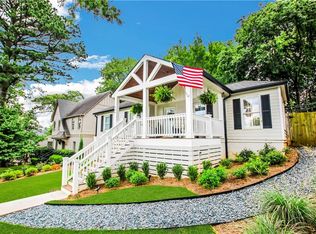Closed
$880,000
456 Hascall Rd NW, Atlanta, GA 30309
5beds
2,988sqft
Single Family Residence
Built in 1942
8,624.88 Square Feet Lot
$901,000 Zestimate®
$295/sqft
$4,589 Estimated rent
Home value
$901,000
$847,000 - $955,000
$4,589/mo
Zestimate® history
Loading...
Owner options
Explore your selling options
What's special
Welcome to this enchanting home on the most sought-after street in Loring Heights. Complete renovation and addition almost doubling the original size. An updated interior that seamlessly blends contemporary design, timeless charm and an abundance of natural light The spacious living/dining room, family room adjoining the kitchen with a farmhouse sink, 48C Thermador gas range and convenient breakfast bar, is the perfect place to start your day. The new primary bedroom features vaulted ceilings for an open and airy feeling with room for a sitting area; generous primary bath with a truly oversized, step-in shower and, double vanity offers additional storage; his/her custom designed walk-in closet with built-ins. You will be more than happy with the size of the secondary bedrooms with a neutral color palette and large windows. You are in for a treat on the lower level where a thoughtfully designed in-law suite awaits. Complete with a second kitchen, two living areas and a bedroom with a full bath, it provides the perfect retreat for your individual needs, ensuring comfort and privacy for all. Outside features a true oasis of tranquility with a large deck and expansive backyard presenting ample space for outdoor gatherings and activities. The detached garage is a true dream and rare find in Loring Heights providing 2 parking spots, extra storage options and electricity. Located in a desirable neighborhood, the area offers convenient access to Atlanta's finest amenities, including renowned dining, shopping, and entertainment destinations you can proudly call home.
Zillow last checked: 8 hours ago
Listing updated: November 30, 2023 at 11:02am
Listed by:
Christine L Neumann 404-925-5335,
Ansley RE | Christie's Int'l RE,
David Neumann 678-612-6941,
Ansley RE | Christie's Int'l RE
Bought with:
Non Mls Salesperson, 298578
Source: GAMLS,MLS#: 10214806
Facts & features
Interior
Bedrooms & bathrooms
- Bedrooms: 5
- Bathrooms: 3
- Full bathrooms: 3
- Main level bathrooms: 2
- Main level bedrooms: 4
Dining room
- Features: Dining Rm/Living Rm Combo
Kitchen
- Features: Breakfast Bar, Second Kitchen, Solid Surface Counters
Heating
- Natural Gas
Cooling
- Ceiling Fan(s), Central Air
Appliances
- Included: Dishwasher, Disposal, Microwave
- Laundry: In Basement
Features
- Bookcases, Double Vanity, In-Law Floorplan, Master On Main Level, Other, Split Bedroom Plan, Vaulted Ceiling(s), Walk-In Closet(s)
- Flooring: Hardwood, Stone, Tile
- Windows: Double Pane Windows
- Basement: Bath Finished,Daylight,Exterior Entry,Finished,Full,Interior Entry
- Number of fireplaces: 1
- Fireplace features: Basement
Interior area
- Total structure area: 2,988
- Total interior livable area: 2,988 sqft
- Finished area above ground: 2,044
- Finished area below ground: 944
Property
Parking
- Total spaces: 2
- Parking features: Detached, Garage
- Has garage: Yes
Features
- Levels: Two
- Stories: 2
- Patio & porch: Deck
- Exterior features: Other
- Fencing: Back Yard
- Has view: Yes
- View description: City
- Body of water: None
Lot
- Size: 8,624 sqft
- Features: Level, Other
Details
- Additional structures: Other
- Parcel number: 17 014700020279
Construction
Type & style
- Home type: SingleFamily
- Architectural style: Brick 4 Side,Traditional
- Property subtype: Single Family Residence
Materials
- Brick
- Roof: Composition
Condition
- Resale
- New construction: No
- Year built: 1942
Utilities & green energy
- Sewer: Public Sewer
- Water: Public
- Utilities for property: Cable Available, Electricity Available, Natural Gas Available, Phone Available, Sewer Connected, Water Available
Green energy
- Energy efficient items: Thermostat
Community & neighborhood
Security
- Security features: Smoke Detector(s)
Community
- Community features: Playground, Sidewalks
Location
- Region: Atlanta
- Subdivision: Loring Heights
HOA & financial
HOA
- Has HOA: No
- Services included: None
Other
Other facts
- Listing agreement: Exclusive Right To Sell
Price history
| Date | Event | Price |
|---|---|---|
| 11/30/2023 | Sold | $880,000-2.1%$295/sqft |
Source: | ||
| 11/10/2023 | Pending sale | $899,000$301/sqft |
Source: | ||
| 11/9/2023 | Contingent | $899,000$301/sqft |
Source: | ||
| 10/17/2023 | Price change | $899,000-5.4%$301/sqft |
Source: | ||
| 9/28/2023 | Price change | $950,001+0%$318/sqft |
Source: | ||
Public tax history
| Year | Property taxes | Tax assessment |
|---|---|---|
| 2024 | $9,783 +28.3% | $326,200 +36.5% |
| 2023 | $7,623 -11.5% | $238,960 +12.3% |
| 2022 | $8,612 +6.6% | $212,800 +6.7% |
Find assessor info on the county website
Neighborhood: Loring Heights
Nearby schools
GreatSchools rating
- 5/10Rivers Elementary SchoolGrades: PK-5Distance: 1.7 mi
- 6/10Sutton Middle SchoolGrades: 6-8Distance: 2.5 mi
- 8/10North Atlanta High SchoolGrades: 9-12Distance: 5.4 mi
Schools provided by the listing agent
- Elementary: Rivers
- Middle: Sutton
- High: North Atlanta
Source: GAMLS. This data may not be complete. We recommend contacting the local school district to confirm school assignments for this home.
Get a cash offer in 3 minutes
Find out how much your home could sell for in as little as 3 minutes with a no-obligation cash offer.
Estimated market value$901,000
Get a cash offer in 3 minutes
Find out how much your home could sell for in as little as 3 minutes with a no-obligation cash offer.
Estimated market value
$901,000


