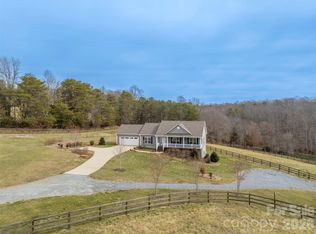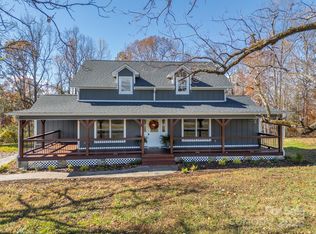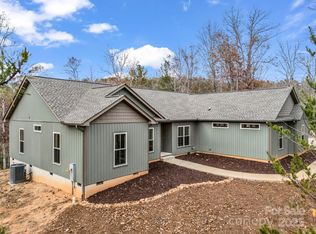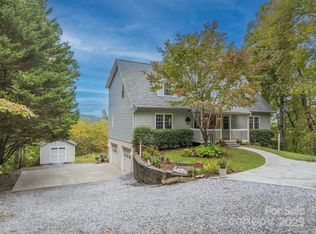Experience modern elegance and refined mountain living in The Estates of Greenhill, a private gated community just minutes from downtown Rutherfordton and an easy drive to Asheville—and only a short ride to the Tryon International Equestrian Center. Perfect for equestrian professionals or anyone seeking a peaceful retreat near the area’s world-class riding, dining, and entertainment
Set on 1.32 wooded acres with seasonal mountain views, this 3-bedroom, 2.5-bath home blends sophisticated contemporary design with the quiet beauty of nature and convenient access to shopping, dining, and I-40.
Inside, discover an airy, light-filled plan framed by dramatic triangular windows, a chef-inspired kitchen with solid quartz countertops and a massive extra-wide island—ideal for entertaining friends, family, or weekend guests in town for equestrian events. The spa-quality primary suite features an open-access tiled shower, sleek fixtures, and elegant finishes with defog mirrors for a touch of everyday indulgence.
Enjoy outdoor living at its best with both front and back covered porches that overlook your private wooded backdrop. A finished walkout basement with French doors offers flexible space for recreation, a home office, or guest quarters. Add a semi-circular gravel driveway, retractable shades, and Greenhill’s peaceful gated setting, and you’ll find a home that offers both mountain serenity and equestrian proximity—a rare blend in one exceptional property.
Active
Price cut: $10K (1/13)
$660,000
456 Hickory Loop, Rutherfordton, NC 28139
3beds
2,674sqft
Est.:
Single Family Residence
Built in 2024
1.32 Acres Lot
$656,900 Zestimate®
$247/sqft
$80/mo HOA
What's special
Massive extra-wide islandSleek fixturesSemi-circular gravel drivewayChef-inspired kitchenOpen-access tiled showerPrivate wooded backdropAiry light-filled plan
- 115 days |
- 408 |
- 13 |
Zillow last checked: 8 hours ago
Listing updated: February 20, 2026 at 04:32pm
Listing Provided by:
Leanne Fogle leanne@nholivebranchre.com,
NextHome Olive Branch Real Estate
Source: Canopy MLS as distributed by MLS GRID,MLS#: 4318402
Tour with a local agent
Facts & features
Interior
Bedrooms & bathrooms
- Bedrooms: 3
- Bathrooms: 3
- Full bathrooms: 2
- 1/2 bathrooms: 1
- Main level bedrooms: 3
Primary bedroom
- Features: Cathedral Ceiling(s), Ceiling Fan(s), En Suite Bathroom
- Level: Main
Bedroom s
- Level: Main
Bedroom s
- Level: Main
Bathroom full
- Level: Main
Bathroom full
- Level: Main
Bathroom half
- Level: Main
Dining area
- Level: Main
Great room
- Features: Ceiling Fan(s), Open Floorplan, Vaulted Ceiling(s)
- Level: Main
Kitchen
- Features: Kitchen Island, Open Floorplan, Vaulted Ceiling(s)
- Level: Main
Laundry
- Features: Built-in Features, See Remarks
- Level: Main
Recreation room
- Level: Basement
Heating
- Electric, Heat Pump
Cooling
- Central Air
Appliances
- Included: Convection Oven, Dishwasher, Disposal, Dryer, Dual Flush Toilets, Electric Oven, Electric Range, Electric Water Heater, ENERGY STAR Qualified Dishwasher, ENERGY STAR Qualified Dryer, ENERGY STAR Qualified Refrigerator, Filtration System, Ice Maker, Oven, Refrigerator with Ice Maker, Self Cleaning Oven, Trash Compactor, Washer, Washer/Dryer
- Laundry: Common Area, Electric Dryer Hookup, Inside, Laundry Room, Main Level, Sink, Washer Hookup
Features
- Basement: Exterior Entry,Finished,Interior Entry,Walk-Out Access,Walk-Up Access
Interior area
- Total structure area: 2,102
- Total interior livable area: 2,674 sqft
- Finished area above ground: 2,102
- Finished area below ground: 572
Property
Parking
- Total spaces: 6
- Parking features: Circular Driveway, Driveway, Parking Space(s)
- Uncovered spaces: 6
Features
- Levels: One
- Stories: 1
- Has view: Yes
- View description: Mountain(s)
Lot
- Size: 1.32 Acres
- Features: Cleared, Corner Lot, Level, Wooded, Views
Details
- Parcel number: 1644150
- Zoning: SFR
- Special conditions: Standard
- Horse amenities: Other - See Remarks
Construction
Type & style
- Home type: SingleFamily
- Property subtype: Single Family Residence
Materials
- Stucco, Hardboard Siding
- Roof: Metal
Condition
- New construction: Yes
- Year built: 2024
Utilities & green energy
- Sewer: Septic Installed
- Water: Well
- Utilities for property: Electricity Connected, Fiber Optics, Underground Power Lines
Green energy
- Water conservation: Dual Flush Toilets
Community & HOA
Community
- Subdivision: Estates Of Greenhill
HOA
- Has HOA: Yes
- HOA fee: $80 monthly
Location
- Region: Rutherfordton
Financial & listing details
- Price per square foot: $247/sqft
- Tax assessed value: $491,900
- Annual tax amount: $131
- Date on market: 11/4/2025
- Cumulative days on market: 438 days
- Listing terms: Cash,Conventional,FHA,USDA Loan,VA Loan
- Electric utility on property: Yes
- Road surface type: Gravel, Paved
Estimated market value
$656,900
$624,000 - $690,000
$2,308/mo
Price history
Price history
| Date | Event | Price |
|---|---|---|
| 1/13/2026 | Price change | $660,000-1.5%$247/sqft |
Source: | ||
| 12/20/2025 | Price change | $670,000-1.5%$251/sqft |
Source: | ||
| 11/28/2025 | Price change | $680,000-2.9%$254/sqft |
Source: | ||
| 11/12/2025 | Price change | $700,000+0%$262/sqft |
Source: | ||
| 11/4/2025 | Listed for sale | $699,900-2.1%$262/sqft |
Source: | ||
| 9/24/2025 | Listing removed | $715,000$267/sqft |
Source: | ||
| 4/4/2025 | Listed for sale | $715,000+2.3%$267/sqft |
Source: | ||
| 3/21/2025 | Listing removed | $699,000$261/sqft |
Source: | ||
| 3/9/2025 | Price change | $699,000-1.5%$261/sqft |
Source: | ||
| 3/2/2025 | Price change | $710,000-2.6%$266/sqft |
Source: | ||
| 2/3/2025 | Price change | $729,000-5.2%$273/sqft |
Source: | ||
| 10/22/2024 | Listed for sale | $769,000+1502.1%$288/sqft |
Source: | ||
| 3/30/2010 | Sold | $48,000$18/sqft |
Source: Public Record Report a problem | ||
Public tax history
Public tax history
| Year | Property taxes | Tax assessment |
|---|---|---|
| 2024 | $131 | $24,100 |
| 2023 | $131 -20.8% | $24,100 |
| 2022 | $166 +3% | $24,100 |
| 2021 | $161 | $24,100 |
| 2020 | $161 | $24,100 |
| 2019 | $161 -24.9% | $24,100 -23.7% |
| 2018 | $214 | $31,600 |
| 2016 | $214 | $31,600 |
| 2013 | $214 | $31,600 |
Find assessor info on the county website
BuyAbility℠ payment
Est. payment
$3,450/mo
Principal & interest
$3012
Property taxes
$358
HOA Fees
$80
Climate risks
Neighborhood: 28139
Nearby schools
GreatSchools rating
- 4/10Pinnacle Elementary SchoolGrades: PK-5Distance: 5.6 mi
- 4/10R-S Middle SchoolGrades: 6-8Distance: 4.8 mi
- 4/10R-S Central High SchoolGrades: 9-12Distance: 5.1 mi
Schools provided by the listing agent
- Elementary: Pinnacle
- Middle: R-S Middle
- High: R-S Central
Source: Canopy MLS as distributed by MLS GRID. This data may not be complete. We recommend contacting the local school district to confirm school assignments for this home.




