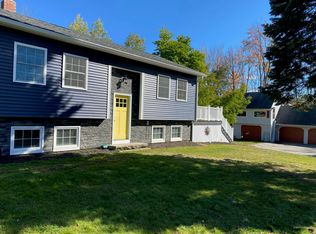Closed
$460,000
456 Howes Corner Road, Turner, ME 04282
3beds
2,345sqft
Single Family Residence
Built in 1988
2 Acres Lot
$469,700 Zestimate®
$196/sqft
$2,503 Estimated rent
Home value
$469,700
$432,000 - $512,000
$2,503/mo
Zestimate® history
Loading...
Owner options
Explore your selling options
What's special
Location, location, location......... Tucked away on a private 2 acre parcel, this well cared for home is surrounded by mature oak and maple trees, and bordered by several fields and woods. The interior features exposed beams and pine throughout, along with high cathedral ceiling in each bedroom. The first and second floor each have full baths. An open kitchen dining area makes for a great place to entertain guests. The first floor also has two separate rooms that could serve as a third and 4th bedroom or use them as an office and play room. Directly off from the kitchen is an open deck with a hot tub that is included with the sale. If you like the feeling of a covered porch, you're covered there as well! Sit back and relax. The house has recent upgrades including a new standing seam roof, vinyl siding and two heat heat pumps. On cold winter days the pellet stove keeps you nice and toasty. There's more! A sparkling inground pool is waiting for you to enjoy. It was built in 2019 by Premiere Pools and is serviced regularly, giving you many more years of enjoyment. If you like to tinker or watch the game, the walk out basement screams for your attention. Oh, and about that location, The Turner Highlands golf course is one minute away. in 15-20 minutes you are in L/A, and Augusta is also not too far away. Be sure to check this one out. You won't be sorry!
Zillow last checked: 8 hours ago
Listing updated: October 10, 2025 at 05:35pm
Listed by:
Meservier & Associates
Bought with:
EXP Realty
Source: Maine Listings,MLS#: 1635436
Facts & features
Interior
Bedrooms & bathrooms
- Bedrooms: 3
- Bathrooms: 2
- Full bathrooms: 2
Bedroom 1
- Features: Closet
- Level: First
Bedroom 2
- Features: Cathedral Ceiling(s), Closet
- Level: Second
Bedroom 3
- Features: Cathedral Ceiling(s), Closet
- Level: Second
Dining room
- Features: Dining Area, Informal
- Level: First
Family room
- Features: Built-in Features
- Level: Basement
Kitchen
- Features: Eat-in Kitchen, Kitchen Island
- Level: First
Living room
- Features: Heat Stove, Heat Stove Hookup, Informal
- Level: First
Heating
- Baseboard, Pellet Stove
Cooling
- None
Appliances
- Included: Dishwasher, Dryer, Electric Range, Refrigerator, Washer
Features
- 1st Floor Bedroom, Bathtub, Shower, Storage
- Flooring: Vinyl, Wood
- Basement: Interior Entry,Full
- Has fireplace: No
Interior area
- Total structure area: 2,345
- Total interior livable area: 2,345 sqft
- Finished area above ground: 2,000
- Finished area below ground: 345
Property
Parking
- Parking features: Gravel, 5 - 10 Spaces, Off Street
Features
- Patio & porch: Deck, Patio, Porch
- Has spa: Yes
Lot
- Size: 2 Acres
- Features: Near Golf Course, Rural, Open Lot, Rolling Slope
Details
- Additional structures: Shed(s)
- Parcel number: TURNM086S014
- Zoning: 05-2
Construction
Type & style
- Home type: SingleFamily
- Architectural style: Cape Cod,Chalet
- Property subtype: Single Family Residence
Materials
- Wood Frame, Vinyl Siding
- Roof: Metal
Condition
- Year built: 1988
Utilities & green energy
- Electric: Circuit Breakers
- Water: Private, Well
Community & neighborhood
Location
- Region: Turner
Other
Other facts
- Road surface type: Paved
Price history
| Date | Event | Price |
|---|---|---|
| 10/10/2025 | Sold | $460,000+5.7%$196/sqft |
Source: | ||
| 8/26/2025 | Pending sale | $435,000$186/sqft |
Source: | ||
| 8/25/2025 | Listed for sale | $435,000+141.7%$186/sqft |
Source: | ||
| 1/4/2016 | Sold | $180,000-4%$77/sqft |
Source: | ||
| 11/18/2015 | Pending sale | $187,500$80/sqft |
Source: Keller Williams - Greater Portland #1220256 Report a problem | ||
Public tax history
| Year | Property taxes | Tax assessment |
|---|---|---|
| 2024 | $2,487 | $218,200 |
| 2023 | $2,487 | $218,200 |
| 2022 | $2,487 | $218,200 |
Find assessor info on the county website
Neighborhood: 04282
Nearby schools
GreatSchools rating
- NATurner Primary SchoolGrades: PK-2Distance: 4.1 mi
- 5/10Tripp Middle SchoolGrades: 7-8Distance: 4.4 mi
- 7/10Leavitt Area High SchoolGrades: 9-12Distance: 4.5 mi
Get pre-qualified for a loan
At Zillow Home Loans, we can pre-qualify you in as little as 5 minutes with no impact to your credit score.An equal housing lender. NMLS #10287.
