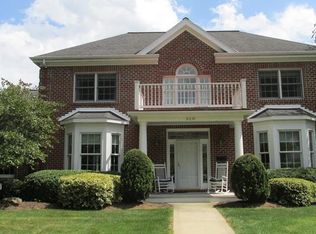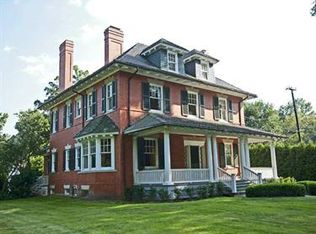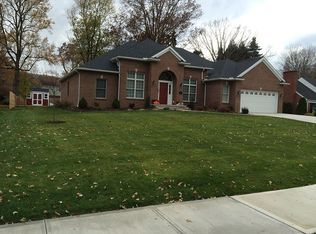Sold for $1,375,000
$1,375,000
456 Leet Rd, Sewickley, PA 15143
4beds
3,082sqft
Single Family Residence
Built in 1960
0.39 Acres Lot
$1,288,700 Zestimate®
$446/sqft
$3,795 Estimated rent
Home value
$1,288,700
$1.22M - $1.37M
$3,795/mo
Zestimate® history
Loading...
Owner options
Explore your selling options
What's special
Classic elegance meets everyday livability in this beautifully reimagined Edgeworth residence. Located in one of Sewickley’ wonderful Village neighborhoods, this 4-bedroom, 3.5-bath home offers a rare combination of gracious indoor-outdoor living and modern comfort. Gather in the expansive open-concept main level, where warm wood floors and thoughtfully designed living spaces flow seamlessly to a covered back porch overlooking the in-ground pool — just in time for warm-weather entertaining. The incredible primary suite is a true retreat, complete with a private home office, walk-in closet, luxe full bath, and a charming screened-in porch perched among the trees. Additional highlights include a finished lower level with full bath, a 2-car attached garage, and a prime location just minutes from Sewickley Village shops, dining, and schools. A home that offers not just a place to live — but a lifestyle to love.
Zillow last checked: 8 hours ago
Listing updated: June 27, 2025 at 06:31am
Listed by:
Kathleen Barge 412-471-4900,
PIATT SOTHEBY'S INTERNATIONAL REALTY
Bought with:
Molly Howard, RS308631
PIATT SOTHEBY'S INTERNATIONAL REALTY
Source: WPMLS,MLS#: 1694415 Originating MLS: West Penn Multi-List
Originating MLS: West Penn Multi-List
Facts & features
Interior
Bedrooms & bathrooms
- Bedrooms: 4
- Bathrooms: 4
- Full bathrooms: 3
- 1/2 bathrooms: 1
Primary bedroom
- Level: Upper
- Dimensions: 13x21
Bedroom 2
- Level: Upper
- Dimensions: 18x14
Bedroom 3
- Level: Upper
- Dimensions: 18x13
Bedroom 4
- Level: Upper
- Dimensions: 12x10
Den
- Level: Upper
- Dimensions: 21x19
Dining room
- Level: Main
- Dimensions: 13x26
Entry foyer
- Level: Main
- Dimensions: 11x14
Family room
- Level: Main
- Dimensions: 19x14
Game room
- Level: Lower
- Dimensions: 30x25
Kitchen
- Level: Main
- Dimensions: 30x12
Laundry
- Level: Lower
- Dimensions: 13x9
Heating
- Forced Air, Gas
Cooling
- Central Air
Appliances
- Included: Some Gas Appliances, Dryer, Dishwasher, Refrigerator, Stove, Washer
Features
- Flooring: Carpet, Hardwood, Tile
- Basement: Finished,Walk-Up Access
- Number of fireplaces: 2
- Fireplace features: Dining Room, Family/Living/Great Room
Interior area
- Total structure area: 3,082
- Total interior livable area: 3,082 sqft
Property
Parking
- Total spaces: 2
- Parking features: Attached, Garage, Garage Door Opener
- Has attached garage: Yes
Features
- Levels: Two
- Stories: 2
- Pool features: Pool
Lot
- Size: 0.39 Acres
- Dimensions: 340' x 131' x 158'
Details
- Parcel number: 0602J00234000000
Construction
Type & style
- Home type: SingleFamily
- Architectural style: Colonial,Two Story
- Property subtype: Single Family Residence
Materials
- Roof: Asphalt
Condition
- Resale
- Year built: 1960
Utilities & green energy
- Sewer: Public Sewer
- Water: Public
Community & neighborhood
Community
- Community features: Public Transportation
Location
- Region: Sewickley
- Subdivision: Sewickley Village
Price history
| Date | Event | Price |
|---|---|---|
| 6/26/2025 | Sold | $1,375,000$446/sqft |
Source: | ||
| 4/1/2025 | Pending sale | $1,375,000$446/sqft |
Source: | ||
| 4/1/2025 | Listed for sale | $1,375,000+97.4%$446/sqft |
Source: | ||
| 8/29/2012 | Sold | $696,475-3.9%$226/sqft |
Source: | ||
| 6/21/2012 | Listed for sale | $725,000+59.3%$235/sqft |
Source: Howard Hanna - Sewickley #921526 Report a problem | ||
Public tax history
| Year | Property taxes | Tax assessment |
|---|---|---|
| 2025 | $17,758 +7.4% | $560,400 |
| 2024 | $16,536 +523.8% | $560,400 |
| 2023 | $2,651 | $560,400 |
Find assessor info on the county website
Neighborhood: 15143
Nearby schools
GreatSchools rating
- 7/10Edgeworth Elementary SchoolGrades: K-5Distance: 0.6 mi
- 7/10Quaker Valley Middle SchoolGrades: 6-8Distance: 1.6 mi
- 9/10Quaker Valley High SchoolGrades: 9-12Distance: 0.5 mi
Schools provided by the listing agent
- District: Quaker Valley
Source: WPMLS. This data may not be complete. We recommend contacting the local school district to confirm school assignments for this home.

Get pre-qualified for a loan
At Zillow Home Loans, we can pre-qualify you in as little as 5 minutes with no impact to your credit score.An equal housing lender. NMLS #10287.


