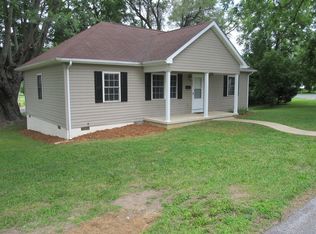Closed
$262,500
456 Port Republic Rd, Waynesboro, VA 22980
5beds
2,500sqft
Single Family Residence
Built in 1910
8,276.4 Square Feet Lot
$286,100 Zestimate®
$105/sqft
$1,936 Estimated rent
Home value
$286,100
$272,000 - $303,000
$1,936/mo
Zestimate® history
Loading...
Owner options
Explore your selling options
What's special
Tried & true this is the one for you! This solid stucco & stone house has endless charm throughout 2,500sqft. You know the home of the neighborhood that has always peaked your interest? 456 Port Republic will not disappoint. You'll appreciate the woodwork/moldings throughout. Living room w/updated hardwoods, a built-in desk w/glass doored bookshelves above & a bay window that overlooks the side arbor covered patio. The formal dining room leaves little to be desired w/hardwods flowing in from the living area & the pass through glass door built-ins. The kitchen has plenty of oak cabinetry, freshly painted walls & eat-in area at the oversized island. The main level also features a family room, sunroom, bedroom (could be converted to more living space) & a full bathroom with custom tile and radiant flooring. 4 bedrooms, office, full bathroom & two storage spaces on the second level. There's additional space to spread out in the finished basement bonus/rec room, w/laundry & a single car garage attached. From the oversized front porch, side arbor covered patio, screened gazebo that is surrounded by a fenced in backyard, your summertime entertaing space is here. List price is UNDER recent appraisal value! This home is one in a million!
Zillow last checked: 8 hours ago
Listing updated: February 08, 2025 at 08:26am
Listed by:
KK HOMES TEAM 540-836-5897,
LONG & FOSTER REAL ESTATE INC STAUNTON/WAYNESBORO
Bought with:
TROY HARDING, 0225102145
STORY HOUSE REAL ESTATE
Source: CAAR,MLS#: 639943 Originating MLS: Greater Augusta Association of Realtors Inc
Originating MLS: Greater Augusta Association of Realtors Inc
Facts & features
Interior
Bedrooms & bathrooms
- Bedrooms: 5
- Bathrooms: 2
- Full bathrooms: 2
- Main level bathrooms: 1
- Main level bedrooms: 1
Heating
- Forced Air
Cooling
- Window Unit(s)
Appliances
- Included: Dishwasher, Microwave, Refrigerator
- Laundry: Washer Hookup, Dryer Hookup
Features
- Home Office
- Flooring: Ceramic Tile, Hardwood, Other
- Basement: Finished,Partial
Interior area
- Total structure area: 2,740
- Total interior livable area: 2,500 sqft
- Finished area above ground: 1,750
- Finished area below ground: 750
Property
Parking
- Total spaces: 1
- Parking features: Attached, Basement, Electricity, Garage
- Attached garage spaces: 1
Features
- Levels: Two
- Stories: 2
- Patio & porch: Deck, Front Porch, Porch, Side Porch
- Exterior features: Fence
- Pool features: None
- Fencing: Partial
Lot
- Size: 8,276 sqft
- Features: Level
Details
- Parcel number: 0
- Zoning description: RG-5 General Residential
Construction
Type & style
- Home type: SingleFamily
- Architectural style: Craftsman
- Property subtype: Single Family Residence
Materials
- Concrete, Stick Built, Stone, Stucco
- Foundation: Block
- Roof: Metal
Condition
- New construction: No
- Year built: 1910
Utilities & green energy
- Sewer: Public Sewer
- Water: Public
- Utilities for property: Cable Available, High Speed Internet Available
Community & neighborhood
Location
- Region: Waynesboro
- Subdivision: NONE
Price history
| Date | Event | Price |
|---|---|---|
| 4/28/2023 | Sold | $262,500+14.2%$105/sqft |
Source: | ||
| 4/3/2023 | Pending sale | $229,900$92/sqft |
Source: | ||
| 3/28/2023 | Listed for sale | $229,900+69%$92/sqft |
Source: | ||
| 5/19/2021 | Sold | $136,000+29.5%$54/sqft |
Source: Public Record Report a problem | ||
| 1/6/2014 | Sold | $105,000-8.7%$42/sqft |
Source: Public Record Report a problem | ||
Public tax history
| Year | Property taxes | Tax assessment |
|---|---|---|
| 2024 | $1,248 | $162,100 |
| 2023 | $1,248 +10% | $162,100 +28.5% |
| 2022 | $1,135 | $126,100 |
Find assessor info on the county website
Neighborhood: 22980
Nearby schools
GreatSchools rating
- 3/10William Perry Elementary SchoolGrades: K-5Distance: 0.6 mi
- 3/10Kate Collins Middle SchoolGrades: 6-8Distance: 0.6 mi
- 2/10Waynesboro High SchoolGrades: 9-12Distance: 1.1 mi
Schools provided by the listing agent
- Elementary: William Perry
- Middle: Kate Collins
- High: Waynesboro
Source: CAAR. This data may not be complete. We recommend contacting the local school district to confirm school assignments for this home.

Get pre-qualified for a loan
At Zillow Home Loans, we can pre-qualify you in as little as 5 minutes with no impact to your credit score.An equal housing lender. NMLS #10287.
Sell for more on Zillow
Get a free Zillow Showcase℠ listing and you could sell for .
$286,100
2% more+ $5,722
With Zillow Showcase(estimated)
$291,822