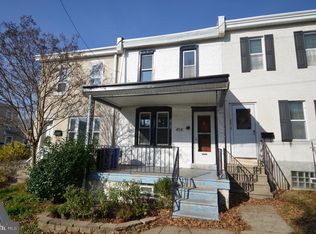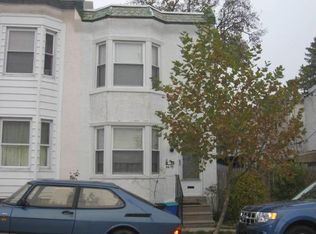Sold for $380,000
$380,000
456 Ripka St, Philadelphia, PA 19128
3beds
1,688sqft
Townhouse
Built in 1925
1,214 Square Feet Lot
$391,500 Zestimate®
$225/sqft
$2,517 Estimated rent
Home value
$391,500
$356,000 - $431,000
$2,517/mo
Zestimate® history
Loading...
Owner options
Explore your selling options
What's special
According to the public record, this house was built in 1925; however, with one glance inside, you realize it's been transported to 2025 and beyond. Fully renovated by the current owner over the last decade, with most improvements completed in 2019, this three-bedroom, one-and-a-half-bath home with a partially finished basement at the end of the row is a gem. Even with walls removed from the first floor to create an open feel, the stairwell creates unique spaces between the front and living room-kitchen areas. With shiplap walls and custom built-ins, thoughtful planning results in a warm, contemporary setting for modern living. From the kitchen featuring an island, stainless steel appliances, and several windows for optimal light, there is access to a cozy backyard with an arbor and a gate to the side street. The second floor features the main bedroom at the front of the house, with a large closet complementing the original storage space of the 1920s. A tree in the small front yard provides plenty of light and privacy from spring to autumn in this room. Carpeting throughout the 2nd-floor creates warmth, comfort, and quiet. The hallway bath has been expanded to accommodate a larger vanity and provide plenty of space for more than one user. In the rear of the house are two smaller bedrooms with plenty of light and adequate closet space. Looking for more room? Most of the space in the basement has been converted for several possible uses: home office, child/adult playroom, or family room. Several closets, including a "coffee nook, " complement this additional living space." The laundry is in the front of the basement and has plenty of room for storage. 456 Ripka Street is one block west of Ridge Ave, with easy access to a new coffee shop, restaurants, gym and brewery, as well as the Roxborough Library and Gorgas Park. With significant recent investment and ongoing development along Ridge Avenue, there is no shortage of activities available for residents of all ages, including Roxtober Fest in the fall and other popular annual events. Ripka Street is known as the best trick-or-treat street in Roxborough/Manayunk. SEPTA bus service on Ridge Ave and the Norristown regional rail line, less than a mile away, provides good access to public transportation. Explore 21st-century living on Ripka Street.
Zillow last checked: 8 hours ago
Listing updated: December 22, 2025 at 05:13pm
Listed by:
Ernie Tracy 610-662-3249,
BHHS Fox & Roach-Chestnut Hill,
Listing Team: Living Well Homes Collective
Bought with:
Angela Yannessa, 2075495
Real of Pennsylvania
Source: Bright MLS,MLS#: PAPH2432818
Facts & features
Interior
Bedrooms & bathrooms
- Bedrooms: 3
- Bathrooms: 2
- Full bathrooms: 1
- 1/2 bathrooms: 1
- Main level bathrooms: 1
Basement
- Description: Percent Finished: 60.0
- Area: 649
Heating
- Hot Water, Natural Gas
Cooling
- Wall Unit(s), Window Unit(s), Electric
Appliances
- Included: Dishwasher, Refrigerator, Water Heater, Dryer, Oven/Range - Electric, Washer, Stainless Steel Appliance(s), Gas Water Heater
- Laundry: In Basement
Features
- Eat-in Kitchen, Bathroom - Tub Shower, Built-in Features, Open Floorplan, Kitchen Island, Dining Area, Combination Kitchen/Living, Dry Wall
- Flooring: Carpet, Luxury Vinyl
- Doors: Storm Door(s)
- Windows: Replacement, Window Treatments
- Basement: Full,Partially Finished
- Has fireplace: No
Interior area
- Total structure area: 1,947
- Total interior livable area: 1,688 sqft
- Finished area above ground: 1,298
- Finished area below ground: 390
Property
Parking
- Parking features: On Street
- Has uncovered spaces: Yes
Accessibility
- Accessibility features: None
Features
- Levels: Two
- Stories: 2
- Exterior features: Sidewalks
- Pool features: None
- Fencing: Wood,Back Yard
Lot
- Size: 1,214 sqft
- Dimensions: 15.00 x 75.00
- Features: Corner Lot, Rear Yard
Details
- Additional structures: Above Grade, Below Grade
- Parcel number: 212269800
- Zoning: RSA5
- Special conditions: Standard
Construction
Type & style
- Home type: Townhouse
- Architectural style: Straight Thru
- Property subtype: Townhouse
Materials
- Masonry
- Foundation: Stone
- Roof: Flat
Condition
- Excellent
- New construction: No
- Year built: 1925
Utilities & green energy
- Electric: 100 Amp Service, Circuit Breakers
- Sewer: Public Sewer
- Water: Public
Community & neighborhood
Location
- Region: Philadelphia
- Subdivision: Roxborough
- Municipality: PHILADELPHIA
Other
Other facts
- Listing agreement: Exclusive Right To Sell
- Listing terms: Negotiable
- Ownership: Fee Simple
- Road surface type: Black Top
Price history
| Date | Event | Price |
|---|---|---|
| 2/14/2025 | Sold | $380,000+10.9%$225/sqft |
Source: | ||
| 1/14/2025 | Pending sale | $342,500$203/sqft |
Source: | ||
| 1/11/2025 | Listed for sale | $342,500+107.7%$203/sqft |
Source: | ||
| 6/7/2012 | Sold | $164,900$98/sqft |
Source: Public Record Report a problem | ||
| 2/23/2012 | Listed for sale | $164,900+67.6%$98/sqft |
Source: Realty Broker Driect #6009881 Report a problem | ||
Public tax history
| Year | Property taxes | Tax assessment |
|---|---|---|
| 2025 | $3,830 +18% | $273,600 +18% |
| 2024 | $3,245 | $231,800 |
| 2023 | $3,245 +16.7% | $231,800 |
Find assessor info on the county website
Neighborhood: Roxborough
Nearby schools
GreatSchools rating
- 6/10Dobson James SchoolGrades: K-8Distance: 0.6 mi
- 1/10Roxborough High SchoolGrades: 9-12Distance: 0.2 mi
Schools provided by the listing agent
- District: Philadelphia City
Source: Bright MLS. This data may not be complete. We recommend contacting the local school district to confirm school assignments for this home.
Get a cash offer in 3 minutes
Find out how much your home could sell for in as little as 3 minutes with a no-obligation cash offer.
Estimated market value$391,500
Get a cash offer in 3 minutes
Find out how much your home could sell for in as little as 3 minutes with a no-obligation cash offer.
Estimated market value
$391,500

