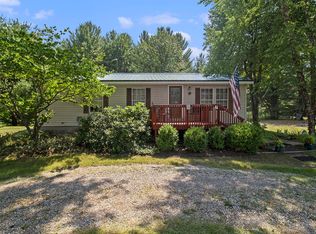Unique Dutch inspired 4 bedroom 2 bath home on 40 acres with Claybank creek running through it. This home is well built with 2x6 frame, is well-insulated, and 2x8 trusses. 2 fireplaces, one in the living room with the beautiful vaulted ceiling and the other in the family room with its large beams. Endless opportunities with this completely fenced property. Ideal for farming whatever crop you'd like. This is a sportsman's dream with abundant wildlife for hunting or just watching from the deck. The 2 ponds and creek draw ducks, geese and other fun to watch critters. The bridge over the creek is creed w/steel enforcement and lead to the pastures and barns. Splits may be available per township. The shop has extra work space, garage door opener, and storage. All appliances stay, including extra stove & refrigerator in the garage. Office with private entrance for a business is possible. There is also a drive to the upper floor if you didn't care to take the stairs. Secluded and peacefu
This property is off market, which means it's not currently listed for sale or rent on Zillow. This may be different from what's available on other websites or public sources.
