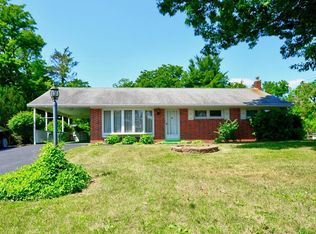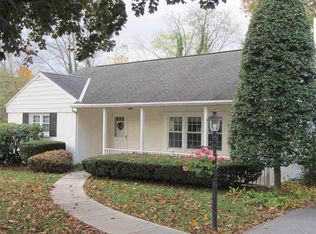Sold for $280,000
$280,000
456 Springlake Rd, Harrisburg, PA 17112
3beds
2,129sqft
Single Family Residence
Built in 1956
0.43 Acres Lot
$295,900 Zestimate®
$132/sqft
$2,204 Estimated rent
Home value
$295,900
$266,000 - $328,000
$2,204/mo
Zestimate® history
Loading...
Owner options
Explore your selling options
What's special
**Welcome Home!** Discover this charming ranch-style home nestled on a scenic wooded lot, complete with a tranquil stream at the end of the property. The spacious open floor plan invites you to add your personal touch, featuring a cozy living room and dining area adorned with newer laminate flooring. Experience the comfort of spacious bedrooms featuring generous closet space, while the kitchen provides beautiful views of the surrounding woods. The full basement is a true hidden gem, already finished with some carpeting. It showcases a stunning stone and brick fireplace, a full bath, and a cozy den area. Additionally, you'll find a laundry room, storage and utility room, plus another versatile room that can serve as a bedroom or office. With great curb appeal and a private setting, this home features a lovely back porch and patio, perfect for outdoor relaxation. The yard backs up to a serene wooded area, providing a peaceful retreat. **Don’t miss out on this wonderful opportunity to make this house your home!**
Zillow last checked: 8 hours ago
Listing updated: December 20, 2024 at 05:24am
Listed by:
JUDY FOGLEMAN 717-856-4481,
Coldwell Banker Realty
Bought with:
BILL MURRAY, RS282328
Union Realty, Inc.
Source: Bright MLS,MLS#: PADA2038066
Facts & features
Interior
Bedrooms & bathrooms
- Bedrooms: 3
- Bathrooms: 2
- Full bathrooms: 2
- Main level bathrooms: 1
- Main level bedrooms: 2
Basement
- Area: 700
Heating
- Forced Air, Oil
Cooling
- Central Air, Electric
Appliances
- Included: Disposal, Surface Unit, Electric Water Heater
- Laundry: In Basement, Laundry Room
Features
- Eat-in Kitchen, Combination Dining/Living
- Basement: Full
- Number of fireplaces: 1
Interior area
- Total structure area: 2,129
- Total interior livable area: 2,129 sqft
- Finished area above ground: 1,429
- Finished area below ground: 700
Property
Parking
- Total spaces: 2
- Parking features: Garage Faces Front, Driveway, Attached
- Attached garage spaces: 2
- Has uncovered spaces: Yes
Accessibility
- Accessibility features: 2+ Access Exits
Features
- Levels: One
- Stories: 1
- Patio & porch: Patio, Porch
- Exterior features: Lighting
- Pool features: None
Lot
- Size: 0.43 Acres
- Features: Cleared, Sloped, Stream/Creek, Wooded
Details
- Additional structures: Above Grade, Below Grade
- Parcel number: 350480560000000
- Zoning: RESIDENTIAL
- Special conditions: Standard
Construction
Type & style
- Home type: SingleFamily
- Architectural style: Ranch/Rambler
- Property subtype: Single Family Residence
Materials
- Brick
- Foundation: Block
- Roof: Fiberglass,Asphalt
Condition
- New construction: No
- Year built: 1956
Utilities & green energy
- Electric: Circuit Breakers
- Sewer: Other
- Water: Public, Well
- Utilities for property: Cable Available
Community & neighborhood
Security
- Security features: Smoke Detector(s)
Location
- Region: Harrisburg
- Subdivision: None Available
- Municipality: LOWER PAXTON TWP
Other
Other facts
- Listing agreement: Exclusive Right To Sell
- Listing terms: Conventional,VA Loan,FHA,Cash
- Ownership: Fee Simple
Price history
| Date | Event | Price |
|---|---|---|
| 11/22/2024 | Sold | $280,000-2.8%$132/sqft |
Source: | ||
| 10/11/2024 | Pending sale | $288,000$135/sqft |
Source: | ||
| 10/2/2024 | Price change | $288,000-1.7%$135/sqft |
Source: | ||
| 9/30/2024 | Price change | $293,000-1.7%$138/sqft |
Source: | ||
| 9/21/2024 | Listed for sale | $298,000+65.6%$140/sqft |
Source: | ||
Public tax history
| Year | Property taxes | Tax assessment |
|---|---|---|
| 2025 | $3,634 +7.8% | $125,200 |
| 2023 | $3,371 | $125,200 |
| 2022 | $3,371 +0.7% | $125,200 |
Find assessor info on the county website
Neighborhood: Paxtonia
Nearby schools
GreatSchools rating
- 6/10Paxtonia El SchoolGrades: K-5Distance: 0.6 mi
- 6/10Central Dauphin Middle SchoolGrades: 6-8Distance: 2.2 mi
- 5/10Central Dauphin Senior High SchoolGrades: 9-12Distance: 2.8 mi
Schools provided by the listing agent
- High: Central Dauphin
- District: Central Dauphin
Source: Bright MLS. This data may not be complete. We recommend contacting the local school district to confirm school assignments for this home.
Get pre-qualified for a loan
At Zillow Home Loans, we can pre-qualify you in as little as 5 minutes with no impact to your credit score.An equal housing lender. NMLS #10287.
Sell for more on Zillow
Get a Zillow Showcase℠ listing at no additional cost and you could sell for .
$295,900
2% more+$5,918
With Zillow Showcase(estimated)$301,818

