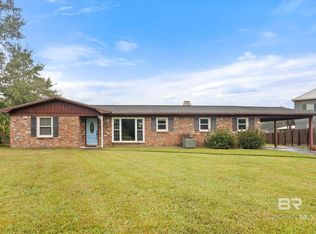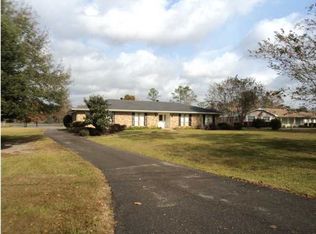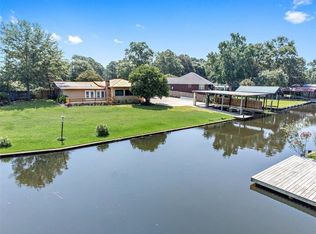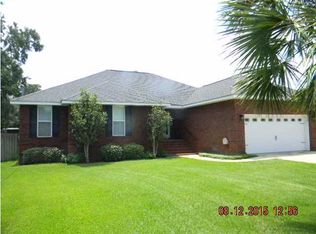A home is made from dreams and this one will not disappoint! Welcome to the peace and serenity that is waterfront living at its finest. From the moment you enter you will be amazed at the beauty of this Tasteful home. Built in 2014, this gold fortified custom home features high impact windows along the entire back of the house to enhance your view of the waterfront. Whether you are in the large open living are with the relaxing fireplace or cooking in the beautiful gourmet kitchen, you will have those breathtaking views! This home features a metal roof, a Rinnai tankless hot water heater, and a whole house generator. The kitchen includes all stainless steel appliances with a convection oven, granite counter tops, custom cabinets and gorgeous backsplash and for your dining convenience, a breakfast bar and open dining area. This split floorplan includes a large master bedroom suite with a huge bathroom and massive closet. Off of the kitchen is a separate bedroom complete with full bathroom And a pocket door for privacy. This area also includes the large utility room with built in sink and storage. Up the beautiful staircase is a large bonus area that could easily be a separate living room, game room, or office and two very nice sized bedrooms with a Jack and Jill bath. The walk in attic with open cell foam insulation helps keep the home and storage space nice and cool. Outside on the back of the house is a large porch that extends the width of the house where you can sit any time of the day and enjoy the breeze coming off of the water. There is also a cargo lift to load your groceries or your guests from the ground level parking. Underneath the home there is parking for 2 - 4 cars with room for an extra party space and storage of your water sports equipment, if you desire. This home includes a boathouse that will hold up to a 22 ft. boat easily with an extra sitting area right on the water! A boardwalk surrounds the property for fishing or just taking in the view. This home is extraordinary! Make your appointment today and realize your waterfront dream!***Any and all updates are per Seller(s). Listing Agent makes no representation to accuracy of square footage. Buyer to verify.***
This property is off market, which means it's not currently listed for sale or rent on Zillow. This may be different from what's available on other websites or public sources.



