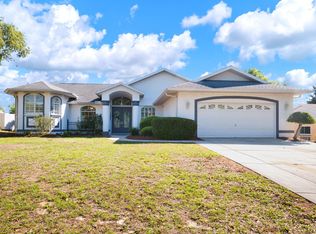Sold for $230,000
$230,000
4560 Elwood Rd, Spring Hill, FL 34609
3beds
1,526sqft
Single Family Residence
Built in 2005
10,000 Square Feet Lot
$-- Zestimate®
$151/sqft
$2,059 Estimated rent
Home value
Not available
Estimated sales range
Not available
$2,059/mo
Zestimate® history
Loading...
Owner options
Explore your selling options
What's special
3 bedroom 2 bathroom and 2 car garage block home built in 2005 in Spring Hill. Needs TLC. Ideal starter or investment opportunity in a great location. Home features vaulted ceilings, open living/dining areas, breakfast nook, and interior laundry room near a 2-car garage. Repairs needed include HVAC, new carpet, and some additional maintenance. Roof is original (2005). The above-ground pool needs to be removed. No refrigerator. CASH only. Sold AS-IS. Priced for quick sale. Perfect for a flip or rental. Enjoy Florida living with a spacious yard. Don’t miss this chance to unlock the potential! Located in a nice neighborhood with easy access to shopping, dining, and local schools, this home is full of promise. Don't miss out on this fantastic opportunity to own a place in Spring Hill – schedule your showing today.
Zillow last checked: 8 hours ago
Listing updated: October 02, 2025 at 10:00am
Listing Provided by:
Chris Whitener 813-817-3443,
REALTY ONE GROUP ADVANTAGE 813-909-0909
Bought with:
Thomas Lemmon, 3474097
BHHS FLORIDA PROPERTIES GROUP
Source: Stellar MLS,MLS#: TB8399768 Originating MLS: Suncoast Tampa
Originating MLS: Suncoast Tampa

Facts & features
Interior
Bedrooms & bathrooms
- Bedrooms: 3
- Bathrooms: 2
- Full bathrooms: 2
Primary bedroom
- Features: Walk-In Closet(s)
- Level: First
- Area: 204 Square Feet
- Dimensions: 12x17
Bedroom 2
- Features: Built-in Closet
- Level: First
- Area: 120 Square Feet
- Dimensions: 10x12
Bedroom 3
- Features: Ceiling Fan(s), Built-in Closet
- Level: First
- Area: 110 Square Feet
- Dimensions: 10x11
Primary bathroom
- Features: Dual Sinks, Makeup/Vanity Space, Steam Shower, Sunken Shower, Window/Skylight in Bath
- Level: First
- Area: 84 Square Feet
- Dimensions: 12x7
Bathroom 2
- Features: Tub With Shower, Window/Skylight in Bath
- Level: First
- Area: 56 Square Feet
- Dimensions: 7x8
Balcony porch lanai
- Level: First
Dining room
- Level: First
- Area: 110 Square Feet
- Dimensions: 11x10
Kitchen
- Level: First
- Area: 130 Square Feet
- Dimensions: 13x10
Laundry
- Features: Built-in Closet
- Level: First
- Area: 30 Square Feet
- Dimensions: 6x5
Living room
- Features: Ceiling Fan(s)
- Level: First
- Area: 252 Square Feet
- Dimensions: 14x18
Heating
- None
Cooling
- None
Appliances
- Included: Dishwasher, Disposal, Dryer, Microwave, Range, Washer
- Laundry: Electric Dryer Hookup, Inside, Washer Hookup
Features
- Ceiling Fan(s), High Ceilings, Living Room/Dining Room Combo, Open Floorplan, Vaulted Ceiling(s)
- Flooring: Carpet, Ceramic Tile, Hardwood
- Doors: Sliding Doors
- Has fireplace: No
Interior area
- Total structure area: 2,248
- Total interior livable area: 1,526 sqft
Property
Parking
- Total spaces: 2
- Parking features: Driveway
- Attached garage spaces: 2
- Has uncovered spaces: Yes
Features
- Levels: One
- Stories: 1
- Patio & porch: Covered, Front Porch, Rear Porch
- Exterior features: Irrigation System, Rain Gutters
Lot
- Size: 10,000 sqft
- Dimensions: 80 x 125
Details
- Parcel number: R3232317516010420170
- Zoning: PDP
- Special conditions: None
Construction
Type & style
- Home type: SingleFamily
- Property subtype: Single Family Residence
Materials
- Block, Vinyl Siding
- Foundation: Block
- Roof: Shingle
Condition
- New construction: No
- Year built: 2005
Utilities & green energy
- Sewer: Public Sewer
- Water: Public
- Utilities for property: BB/HS Internet Available, Electricity Connected, Public, Sewer Connected, Underground Utilities, Water Connected
Community & neighborhood
Location
- Region: Spring Hill
- Subdivision: SPRING HILL
HOA & financial
HOA
- Has HOA: No
Other fees
- Pet fee: $0 monthly
Other financial information
- Total actual rent: 0
Other
Other facts
- Listing terms: Cash
- Ownership: Fee Simple
- Road surface type: Paved
Price history
| Date | Event | Price |
|---|---|---|
| 2/9/2026 | Listing removed | $2,245$1/sqft |
Source: Zillow Rentals Report a problem | ||
| 1/6/2026 | Listed for rent | $2,245$1/sqft |
Source: Zillow Rentals Report a problem | ||
| 10/2/2025 | Sold | $230,000-2.5%$151/sqft |
Source: | ||
| 9/3/2025 | Pending sale | $236,000$155/sqft |
Source: | ||
| 8/13/2025 | Price change | $236,000+4.9%$155/sqft |
Source: | ||
Public tax history
| Year | Property taxes | Tax assessment |
|---|---|---|
| 2024 | $3,777 +4.1% | $188,460 +10% |
| 2023 | $3,628 +6.7% | $171,327 +10% |
| 2022 | $3,401 +16.7% | $155,752 +10% |
Find assessor info on the county website
Neighborhood: 34609
Nearby schools
GreatSchools rating
- 5/10Spring Hill Elementary SchoolGrades: PK-5Distance: 1.5 mi
- 6/10West Hernando Middle SchoolGrades: 6-8Distance: 5.3 mi
- 4/10Frank W. Springstead High SchoolGrades: 9-12Distance: 1.2 mi
Schools provided by the listing agent
- Elementary: Spring Hill Elementary
- Middle: West Hernando Middle School
- High: Frank W Springstead
Source: Stellar MLS. This data may not be complete. We recommend contacting the local school district to confirm school assignments for this home.
Get pre-qualified for a loan
At Zillow Home Loans, we can pre-qualify you in as little as 5 minutes with no impact to your credit score.An equal housing lender. NMLS #10287.
