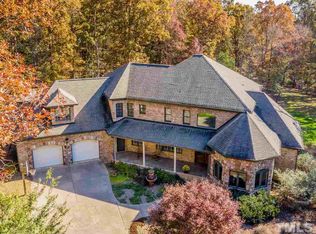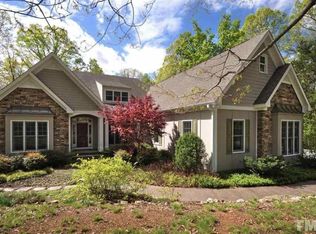Magnificent Custom Home on 18 Acre Equestrian Working Farm in Pittsboro. Sprawling Red Oak Floors Harvested from The Farm. 2 Story Great Room w/ Masonry Fireplace. Gourmet Kitchen. Master Suite w/ Sitting Room, Fireplace, Walk in His & Hers Closets, Spa Bathroom & Private Deck, Amazing Views. Huge Bonus Room. Guest House w/ Kitchen & Bath. 5 Stall Barn & Workshop. In-ground Lap Pool. Golf Close By! More to See Than Can Be Told Here at Cat Crossing Farm. Schedule a Tour to See!
This property is off market, which means it's not currently listed for sale or rent on Zillow. This may be different from what's available on other websites or public sources.

