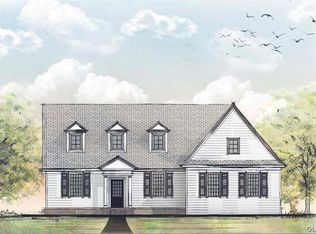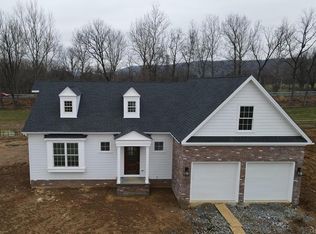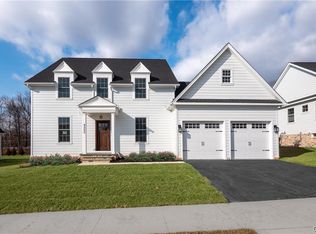The Laurel. is a three bedroom, two bathroom home that has an open concept while still maintaining private spaces for quiet moments. As you enter the home the foyer opens up to a dining room that can be made formal or kept casual depending on your preference. On the opposite side of the hall you will find the entrance to the guest quarters complete with two bedrooms and a full bathroom. Continue down the center hall and the home opens up to the main living space. The large kitchen with the center island connects to a flexible nook space, with large windows, and the great room, providing ample space for people to gather. The great room features an optional gas fireplace and has french doors leading to a covered porch. Tucked away in the back corner of the home for privacy is the spacious owners suite. With a large walk in closet and full bathroom that includes a spa-like tiled shower, water closet, and double vanities there is nothing to left to be desired. 2023-07-05
This property is off market, which means it's not currently listed for sale or rent on Zillow. This may be different from what's available on other websites or public sources.



