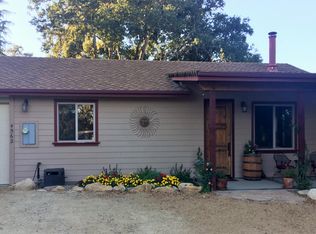Sold for $814,000
Listing Provided by:
Jeff Landon DRE #01915835 8059043444,
Keller Williams Realty Central Coast
Bought with: Keller Williams Realty Central Coast
$814,000
4560 Potrero Rd, Atascadero, CA 93422
2beds
1,481sqft
Single Family Residence
Built in 1932
9.1 Acres Lot
$818,300 Zestimate®
$550/sqft
$2,933 Estimated rent
Home value
$818,300
$753,000 - $892,000
$2,933/mo
Zestimate® history
Loading...
Owner options
Explore your selling options
What's special
Nestled on a sprawling 9.1-acre lot, 4560 Potrero offers a peaceful retreat surrounded by majestic oak trees. Built in 1932, this charming 1,481-square-foot home features three bedrooms and two baths, with raised ceilings and stunning stained-glass windows that add character and warmth. A barn/garage provides additional storage and functionality, while the shared private driveway on Potrero Road ensures convenient access. The property borders Obispo Road, though no driveway is currently established. Property and home have a ton of potential so bring your contractors and a vision to restore this home to its full potential or build your new dream home on the property. This is your chance to create something truly special in this serene setting.
Zillow last checked: 8 hours ago
Listing updated: August 19, 2025 at 07:18pm
Listing Provided by:
Jeff Landon DRE #01915835 8059043444,
Keller Williams Realty Central Coast
Bought with:
Jeff Landon, DRE #01915835
Keller Williams Realty Central Coast
Source: CRMLS,MLS#: PI25125380 Originating MLS: California Regional MLS
Originating MLS: California Regional MLS
Facts & features
Interior
Bedrooms & bathrooms
- Bedrooms: 2
- Bathrooms: 2
- Full bathrooms: 2
- Main level bathrooms: 2
- Main level bedrooms: 2
Bathroom
- Features: Bathroom Exhaust Fan
Heating
- Forced Air
Cooling
- Electric
Appliances
- Included: Gas Range, Vented Exhaust Fan, Water Heater
- Laundry: Gas Dryer Hookup, In Garage
Features
- Flooring: Carpet, Tile, Vinyl, Wood
- Windows: Stained Glass, Skylight(s)
- Has fireplace: Yes
- Fireplace features: Living Room
- Common walls with other units/homes: No Common Walls
Interior area
- Total interior livable area: 1,481 sqft
Property
Parking
- Total spaces: 2
- Parking features: Driveway, Garage
- Garage spaces: 2
Features
- Levels: One
- Stories: 1
- Entry location: Front
- Pool features: None
- Spa features: None
- Fencing: Wood,Wire
- Has view: Yes
- View description: Hills, Meadow, Valley, Trees/Woods
Lot
- Size: 9.10 Acres
- Features: Lot Over 40000 Sqft
Details
- Parcel number: 049061014
- Special conditions: Standard,Trust
Construction
Type & style
- Home type: SingleFamily
- Property subtype: Single Family Residence
Materials
- Foundation: Slab
- Roof: Composition,Rolled/Hot Mop,Shingle
Condition
- Repairs Major
- New construction: No
- Year built: 1932
Utilities & green energy
- Sewer: Septic Type Unknown
- Water: Public
- Utilities for property: Electricity Connected, Natural Gas Connected, Water Connected
Community & neighborhood
Community
- Community features: Rural
Location
- Region: Atascadero
Other
Other facts
- Listing terms: Cash,Cash to New Loan,Conventional
- Road surface type: Paved, Unimproved
Price history
| Date | Event | Price |
|---|---|---|
| 8/19/2025 | Sold | $814,000+1.9%$550/sqft |
Source: | ||
| 6/24/2025 | Contingent | $799,000$540/sqft |
Source: | ||
| 6/11/2025 | Listed for sale | $799,000$540/sqft |
Source: | ||
Public tax history
| Year | Property taxes | Tax assessment |
|---|---|---|
| 2025 | $1,349 +5% | $125,105 +2% |
| 2024 | $1,285 +0.2% | $122,652 +2% |
| 2023 | $1,283 +1.4% | $120,248 +2% |
Find assessor info on the county website
Neighborhood: 93422
Nearby schools
GreatSchools rating
- 5/10San Benito Elementary SchoolGrades: K-5Distance: 0.4 mi
- 4/10Atascadero Middle SchoolGrades: 6-8Distance: 2.3 mi
- 7/10Atascadero High SchoolGrades: 9-12Distance: 2.5 mi
Get pre-qualified for a loan
At Zillow Home Loans, we can pre-qualify you in as little as 5 minutes with no impact to your credit score.An equal housing lender. NMLS #10287.
Sell for more on Zillow
Get a Zillow Showcase℠ listing at no additional cost and you could sell for .
$818,300
2% more+$16,366
With Zillow Showcase(estimated)$834,666
