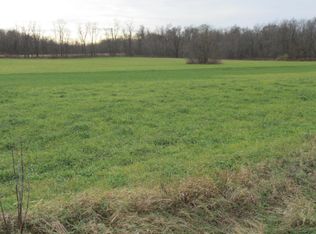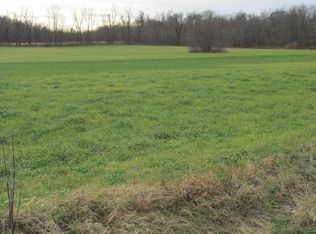Sold
$360,000
4560 W Chicago Rd, Niles, MI 49120
5beds
2,796sqft
Single Family Residence
Built in 2006
6.64 Acres Lot
$375,200 Zestimate®
$129/sqft
$2,837 Estimated rent
Home value
$375,200
$323,000 - $439,000
$2,837/mo
Zestimate® history
Loading...
Owner options
Explore your selling options
What's special
OPEN HOUSE FOR 11/17/24 HAS BEEN CANCELED! Welcome to your new horizon at 4560 W. Chicago Road, Niles, MI! Nestled within the Buchanan School District, this home qualifies for the Buchanan Promise—a $15,000 scholarship opportunity for its residents. Built in 2006, this charming ranch-style home offers nearly 1,500 square feet of comfortable living space above grade, with a total of almost 3,000 square feet of finished space across both levels. Sitting on 6.64 acres, this property is a haven for hobby farming, complete with fencing, a 40x40 barn, and automatic watering systems throughout—perfectly designed for livestock. The home features 5 bedrooms, including 3 on the main level and 2 in the finished basement, along with 3 full bathrooms. The primary suite offers an ensuite bathroom with a jacuzzi tub and shower. The spacious finished basement is an entertainer's dream, offering ample space for gatherings. For those who appreciate energy efficiency, the home's furnace is paired with a sidekick wood-burning stove, giving the flexibility to heat with wood or propane. The property also includes a two-car attached garage, two septic tanks for alternate use, and an equipped barn with a 15-foot lean-to, water, and electric service. With the back property line forming the Michigan-Indiana state line, you're ideally located close to both Buchanan and New Carlisle, INproviding the perfect blend of rural tranquility and convenience. Let's move your address to 4560 W. Chicago Road today and start your next chapter!
Zillow last checked: 8 hours ago
Listing updated: May 05, 2025 at 09:48am
Listed by:
Kyle I Zelmer 574-302-7111,
Horizon Realty Group
Bought with:
Heather Flannery, 6501438741
Front Door Real Estate Team
Source: MichRIC,MLS#: 24055869
Facts & features
Interior
Bedrooms & bathrooms
- Bedrooms: 5
- Bathrooms: 3
- Full bathrooms: 3
- Main level bedrooms: 3
Primary bedroom
- Level: Main
- Area: 218.75
- Dimensions: 15.17 x 14.42
Bedroom 2
- Level: Main
- Area: 150.4
- Dimensions: 11.42 x 13.17
Bedroom 3
- Level: Main
- Area: 150.4
- Dimensions: 11.42 x 13.17
Bedroom 4
- Level: Basement
- Area: 183.75
- Dimensions: 15.00 x 12.25
Bedroom 5
- Level: Basement
- Area: 128.89
- Dimensions: 10.67 x 12.08
Primary bathroom
- Level: Main
- Area: 86.87
- Dimensions: 6.17 x 14.08
Bathroom 2
- Level: Main
- Area: 38.75
- Dimensions: 7.75 x 5.00
Bathroom 3
- Level: Basement
- Area: 39.37
- Dimensions: 7.75 x 5.08
Bonus room
- Level: Basement
- Area: 194.78
- Dimensions: 15.90 x 12.25
Dining room
- Level: Main
- Area: 103.75
- Dimensions: 8.83 x 11.75
Family room
- Level: Basement
- Area: 554.13
- Dimensions: 44.33 x 12.50
Kitchen
- Level: Main
- Area: 121.26
- Dimensions: 10.25 x 11.83
Laundry
- Level: Main
- Area: 29.88
- Dimensions: 4.33 x 6.90
Living room
- Level: Main
- Area: 286.2
- Dimensions: 19.08 x 15.00
Utility room
- Level: Basement
- Area: 254.19
- Dimensions: 20.75 x 12.25
Heating
- Forced Air, Wood
Cooling
- Central Air
Appliances
- Included: Dishwasher, Dryer, Microwave, Range, Refrigerator, Washer, Water Softener Owned
- Laundry: Laundry Room, Main Level
Features
- Flooring: Carpet, Vinyl
- Windows: Screens, Insulated Windows, Window Treatments
- Basement: Full
- Has fireplace: No
Interior area
- Total structure area: 1,496
- Total interior livable area: 2,796 sqft
- Finished area below ground: 1,300
Property
Parking
- Total spaces: 2
- Parking features: Garage Faces Front, Garage Door Opener, Attached
- Garage spaces: 2
Accessibility
- Accessibility features: 36 Inch Entrance Door, Covered Entrance, Low Threshold Shower
Features
- Stories: 1
Lot
- Size: 6.64 Acres
- Features: Level, Tillable, Shrubs/Hedges
Details
- Additional structures: Barn(s)
- Parcel number: 110500220002126
Construction
Type & style
- Home type: SingleFamily
- Architectural style: Ranch
- Property subtype: Single Family Residence
Materials
- Vinyl Siding
- Roof: Composition,Shingle
Condition
- New construction: No
- Year built: 2006
Utilities & green energy
- Sewer: Septic Tank
- Water: Well
- Utilities for property: Phone Available, Electricity Available, Cable Available
Community & neighborhood
Location
- Region: Niles
Other
Other facts
- Listing terms: Cash,VA Loan,Conventional
- Road surface type: Paved
Price history
| Date | Event | Price |
|---|---|---|
| 3/31/2025 | Sold | $360,000-7.7%$129/sqft |
Source: | ||
| 1/17/2025 | Pending sale | $390,000$139/sqft |
Source: | ||
| 11/12/2024 | Price change | $390,000-4.8%$139/sqft |
Source: | ||
| 10/23/2024 | Listed for sale | $409,700$147/sqft |
Source: | ||
Public tax history
| Year | Property taxes | Tax assessment |
|---|---|---|
| 2025 | $2,698 | $191,700 +12.4% |
| 2024 | -- | $170,500 +13% |
| 2023 | -- | $150,900 +18.3% |
Find assessor info on the county website
Neighborhood: 49120
Nearby schools
GreatSchools rating
- NAOttawa Elementary SchoolGrades: PK-1Distance: 4.7 mi
- 7/10Buchanan Middle SchoolGrades: 5-7Distance: 5.1 mi
- 7/10Buchanan High SchoolGrades: 8-12Distance: 5.1 mi
Schools provided by the listing agent
- Elementary: Moccasin Elementary School
- Middle: Buchanan Middle School
- High: Buchanan High School
Source: MichRIC. This data may not be complete. We recommend contacting the local school district to confirm school assignments for this home.
Get pre-qualified for a loan
At Zillow Home Loans, we can pre-qualify you in as little as 5 minutes with no impact to your credit score.An equal housing lender. NMLS #10287.
Sell with ease on Zillow
Get a Zillow Showcase℠ listing at no additional cost and you could sell for —faster.
$375,200
2% more+$7,504
With Zillow Showcase(estimated)$382,704

