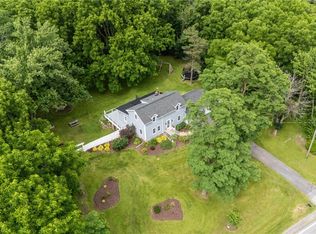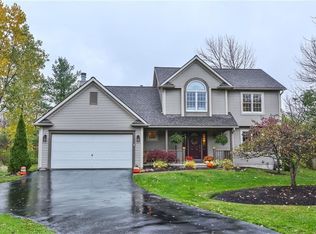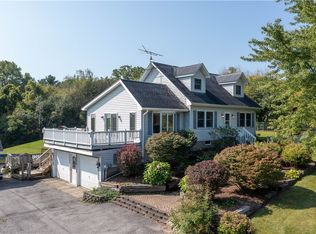Closed
$276,000
4561 Allen Rd, Canandaigua, NY 14424
2beds
1,338sqft
Single Family Residence
Built in 1888
1 Acres Lot
$279,900 Zestimate®
$206/sqft
$2,134 Estimated rent
Home value
$279,900
$246,000 - $316,000
$2,134/mo
Zestimate® history
Loading...
Owner options
Explore your selling options
What's special
Welcome To 4561 Allen Road, It Offers The Best Of Country Living Just 10 Minutes From Canandaigua Lake. Set On A Full Acre With No Neighbors In Sight, In The Canandaigua School District. This 1,338 Sq Ft Home Has Room To Roam With The Peace And Privacy You've Been Craving. Inside, A Bright Entryway Welcomes Guests And Easy First-Floor Living Awaits With An Updated Kitchen Featuring Ample Storage, A Gas Stove, And Flows Into A Dining Room With Sliding Doors To The Backyard. More Updates Include New Flooring, And Remodeled Bathrooms. 1st Floor Laundry.
The Second Floor Offers More Space To Stretch Out, With A Second Bedroom, A Half Bath, And A Versatile Landing Perfect For A Reading Nook, Guest Space, Or Creative Studio. Outside, This Property Is Built For Those Who Love Their Space. An Outbuilding/Garage Offers Endless Potential For Hobbies, Storage, Or Even A Home Workshop. You'll Also Find An Additional Shed, An Open Deck For Sunny Afternoons, And A New Concrete Patio Ready For Starlit Dinners. Feel Secure With A New Furnace & New Electric Service Line. Whether You’re Looking To Slow Down, Spread Out, Or Simply Escape The Everyday, This Property Offers Country Soul, With City Convenience—Come Experience It For Yourself. Don’t Miss Your Chance To Tour This Gem! Delayed Negotiations - Tuesday August 12th 12pm.
Zillow last checked: 8 hours ago
Listing updated: September 26, 2025 at 09:37am
Listed by:
Jennifer B. LaRoche 585-794-9302,
Keller Williams Realty Gateway
Bought with:
Danielle M. Clement, 10311210210
Tru Agent Real Estate
Source: NYSAMLSs,MLS#: R1626506 Originating MLS: Rochester
Originating MLS: Rochester
Facts & features
Interior
Bedrooms & bathrooms
- Bedrooms: 2
- Bathrooms: 2
- Full bathrooms: 1
- 1/2 bathrooms: 1
- Main level bathrooms: 1
- Main level bedrooms: 1
Heating
- Propane, Forced Air
Appliances
- Included: Dryer, Dishwasher, Electric Water Heater, Gas Oven, Gas Range, Microwave, Refrigerator, Washer
- Laundry: Main Level
Features
- Breakfast Bar, Separate/Formal Dining Room, Entrance Foyer, Separate/Formal Living Room, Pantry, Sliding Glass Door(s), Bedroom on Main Level, Convertible Bedroom
- Flooring: Carpet, Laminate, Luxury Vinyl, Varies
- Doors: Sliding Doors
- Windows: Thermal Windows
- Basement: Exterior Entry,Partial,Walk-Up Access,Sump Pump
- Has fireplace: No
Interior area
- Total structure area: 1,338
- Total interior livable area: 1,338 sqft
Property
Parking
- Total spaces: 2
- Parking features: Detached, Electricity, Garage
- Garage spaces: 2
Features
- Levels: Two
- Stories: 2
- Patio & porch: Covered, Deck, Patio, Porch
- Exterior features: Blacktop Driveway, Deck, Patio, Propane Tank - Leased
Lot
- Size: 1 Acres
- Dimensions: 290 x 121
- Features: Agricultural, Irregular Lot, Rural Lot
Details
- Additional structures: Shed(s), Storage
- Parcel number: 3224000570000001016110
- Special conditions: Standard
- Other equipment: Satellite Dish
Construction
Type & style
- Home type: SingleFamily
- Architectural style: Bungalow,Two Story
- Property subtype: Single Family Residence
Materials
- Spray Foam Insulation, Vinyl Siding, Copper Plumbing
- Foundation: Block, Stone
- Roof: Asphalt,Membrane,Rubber
Condition
- Resale
- Year built: 1888
Utilities & green energy
- Electric: Circuit Breakers
- Sewer: Septic Tank
- Water: Connected, Public
- Utilities for property: Electricity Connected, High Speed Internet Available, Water Connected
Community & neighborhood
Location
- Region: Canandaigua
Other
Other facts
- Listing terms: Cash,Conventional,FHA,USDA Loan,VA Loan
Price history
| Date | Event | Price |
|---|---|---|
| 9/24/2025 | Sold | $276,000+15%$206/sqft |
Source: | ||
| 8/13/2025 | Pending sale | $239,900$179/sqft |
Source: | ||
| 8/7/2025 | Listed for sale | $239,900+73.8%$179/sqft |
Source: | ||
| 7/19/2017 | Sold | $138,000-10.9%$103/sqft |
Source: | ||
| 5/19/2017 | Pending sale | $154,900$116/sqft |
Source: Greater Rochester #R1043458 Report a problem | ||
Public tax history
| Year | Property taxes | Tax assessment |
|---|---|---|
| 2024 | -- | $175,000 |
| 2023 | -- | $175,000 +26.7% |
| 2022 | -- | $138,100 |
Find assessor info on the county website
Neighborhood: 14424
Nearby schools
GreatSchools rating
- 7/10Canandaigua Elementary SchoolGrades: PK-5Distance: 3 mi
- 6/10Canandaigua Middle SchoolGrades: 6-8Distance: 2.1 mi
- 7/10Canandaigua Academy And Middle SchoolGrades: 9-12Distance: 1.6 mi
Schools provided by the listing agent
- District: Canandaigua
Source: NYSAMLSs. This data may not be complete. We recommend contacting the local school district to confirm school assignments for this home.


