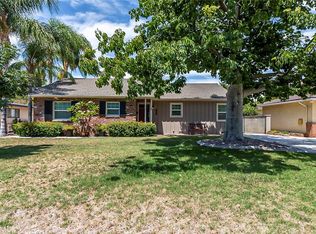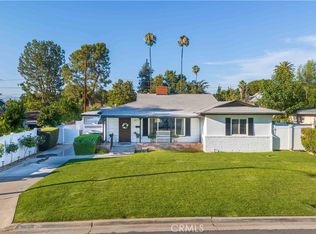Sold for $710,000
Listing Provided by:
Sameer Jafri DRE #01345113 714-623-2865,
Homequest Real Estate
Bought with: Estate Properties
$710,000
4561 Beverly Ct, Riverside, CA 92506
3beds
1,292sqft
Single Family Residence
Built in 1954
6,534 Square Feet Lot
$703,300 Zestimate®
$550/sqft
$3,303 Estimated rent
Home value
$703,300
$640,000 - $774,000
$3,303/mo
Zestimate® history
Loading...
Owner options
Explore your selling options
What's special
Welcome to 4561 Beverly Ct – Where Timeless Charm Meets Modern Comfort
This beautifully remodeled single-family home blends classic character with thoughtful updates throughout. Step inside to find an inviting living room featuring a cozy fireplace and stylish laminate flooring that flows seamlessly throughout the home. The updated kitchen is equipped with stainless steel appliances, modern cabinetry, and ample counter space—perfect for home cooks and entertainers alike.
Both bathrooms have been tastefully renovated with contemporary vanities and fixtures, offering a fresh and elegant feel. Each bedroom is generously sized, providing peaceful retreats with plenty of closet space and natural light.
Step outside into your private backyard oasis—complete with a sparkling swimming pool, ideal for relaxing or entertaining guests. The spacious yard also includes multiple flexible-use spaces that can be transformed into a home office, gym, or storage.
A detached garage offers exciting potential for an Accessory Dwelling Unit (ADU)—a perfect opportunity to create a guest house, rental unit, or studio.
Nestled in a quiet, family-friendly neighborhood, this property is ideal for first-time buyers, investors, or anyone looking to move up into a full single-family residence. With so much versatility and room to grow, the possibilities are truly endless.
Don’t miss your chance to make this exceptional home your own!
Zillow last checked: 8 hours ago
Listing updated: August 07, 2025 at 09:06am
Listing Provided by:
Sameer Jafri DRE #01345113 714-623-2865,
Homequest Real Estate
Bought with:
Angelica Suarez, DRE #01078617
Estate Properties
Andre Suarez, DRE #02150057
Estate Properties
Source: CRMLS,MLS#: PW25142178 Originating MLS: California Regional MLS
Originating MLS: California Regional MLS
Facts & features
Interior
Bedrooms & bathrooms
- Bedrooms: 3
- Bathrooms: 2
- Full bathrooms: 2
- Main level bathrooms: 2
- Main level bedrooms: 3
Bedroom
- Features: All Bedrooms Down
Bathroom
- Features: Bathroom Exhaust Fan, Upgraded, Vanity, Walk-In Shower
Kitchen
- Features: Kitchen Island, Quartz Counters
Heating
- Central
Cooling
- Central Air
Appliances
- Included: Dishwasher, Gas Oven, Gas Range
- Laundry: Electric Dryer Hookup, Gas Dryer Hookup
Features
- Breakfast Bar, All Bedrooms Down
- Flooring: Laminate
- Has fireplace: Yes
- Fireplace features: Gas Starter, Living Room
- Common walls with other units/homes: 2+ Common Walls
Interior area
- Total interior livable area: 1,292 sqft
Property
Parking
- Total spaces: 1
- Parking features: Garage
- Garage spaces: 1
Features
- Levels: One
- Stories: 1
- Entry location: front door
- Patio & porch: Patio
- Has private pool: Yes
- Pool features: In Ground, Private, Vinyl
- Spa features: None
- Has view: Yes
- View description: None
Lot
- Size: 6,534 sqft
- Features: 0-1 Unit/Acre
Details
- Parcel number: 218153004
- Zoning: R1065
- Special conditions: Standard
Construction
Type & style
- Home type: SingleFamily
- Architectural style: Mid-Century Modern
- Property subtype: Single Family Residence
- Attached to another structure: Yes
Materials
- Foundation: Raised
- Roof: Shingle
Condition
- New construction: No
- Year built: 1954
Utilities & green energy
- Sewer: Public Sewer
- Water: Public
Community & neighborhood
Community
- Community features: Curbs
Location
- Region: Riverside
Other
Other facts
- Listing terms: Cash to Existing Loan
Price history
| Date | Event | Price |
|---|---|---|
| 8/6/2025 | Sold | $710,000+1.4%$550/sqft |
Source: | ||
| 8/2/2025 | Pending sale | $699,900$542/sqft |
Source: | ||
| 7/4/2025 | Contingent | $699,900$542/sqft |
Source: | ||
| 6/27/2025 | Listed for sale | $699,900+41.1%$542/sqft |
Source: | ||
| 12/6/2024 | Sold | $495,954-0.6%$384/sqft |
Source: Public Record Report a problem | ||
Public tax history
| Year | Property taxes | Tax assessment |
|---|---|---|
| 2025 | $5,565 +577.5% | $495,500 +552% |
| 2024 | $821 +0.6% | $76,001 +2% |
| 2023 | $816 +2% | $74,511 +2% |
Find assessor info on the county website
Neighborhood: Wood Streets
Nearby schools
GreatSchools rating
- 8/10Magnolia Elementary SchoolGrades: K-6Distance: 0.5 mi
- 7/10Sierra Middle SchoolGrades: 7-8Distance: 0.9 mi
- 5/10Ramona High SchoolGrades: 9-12Distance: 1.7 mi
Get a cash offer in 3 minutes
Find out how much your home could sell for in as little as 3 minutes with a no-obligation cash offer.
Estimated market value
$703,300

