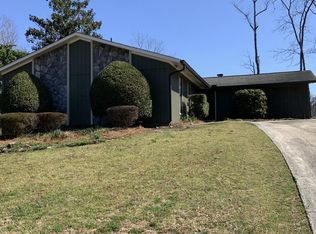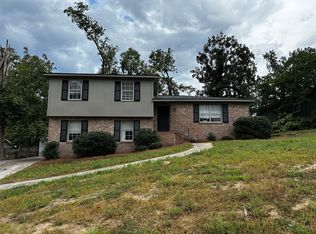Sold for $228,000
$228,000
4561 COLONIAL Road, Augusta, GA 30907
4beds
1,920sqft
Single Family Residence
Built in 1974
0.34 Acres Lot
$261,600 Zestimate®
$119/sqft
$1,896 Estimated rent
Home value
$261,600
$246,000 - $277,000
$1,896/mo
Zestimate® history
Loading...
Owner options
Explore your selling options
What's special
Beautifully located brick/vinyl home nestled on a oversized corner lot, 4/2 with rocking chair front porch . This tri level home includes a spacious kitchen and dining room with built in's, formal living room on main level and lower level offers a large family room with a fireplace with access to the sunroom. 1 bedroom is on lower level the other 3 are located in the upper level. Hardwood floors also. Landscaped corner lot with newer fence and a lavish back yard with a garden bed. Detached garage 20x22
BUYER'S ADVANTAGE FINANCING AVAILABLE ASK FOR DETAILS
Zillow last checked: 8 hours ago
Listing updated: December 29, 2024 at 01:23am
Listed by:
Christine Hirneisen 706-726-2858,
Performance Group Real Estate
Bought with:
Jennifer H Greene, 358541
Keller Williams Realty Augusta
Source: Hive MLS,MLS#: 524550
Facts & features
Interior
Bedrooms & bathrooms
- Bedrooms: 4
- Bathrooms: 2
- Full bathrooms: 2
Bedroom 2
- Level: Upper
- Dimensions: 10 x 10
Bedroom 3
- Level: Upper
- Dimensions: 12 x 11
Bedroom 4
- Level: Lower
- Dimensions: 13 x 11
Primary bathroom
- Level: Upper
- Dimensions: 11 x 11
Dining room
- Level: Main
- Dimensions: 10 x 12
Other
- Level: Main
- Dimensions: 12 x 4
Family room
- Level: Lower
- Dimensions: 21 x 13
Kitchen
- Level: Main
- Dimensions: 12 x 9
Living room
- Level: Main
- Dimensions: 17 x 11
Mud room
- Level: Main
- Dimensions: 8 x 7
Sunroom
- Level: Lower
- Dimensions: 22 x 10
Heating
- Gas Pack, Multiple Systems
Cooling
- Central Air, Multi Units
Appliances
- Included: Built-In Electric Oven, Cooktop, Dishwasher, Gas Water Heater, Refrigerator
Features
- Blinds, Built-in Features, Cable Available, Entrance Foyer, Paneling, Tile Counters, Washer Hookup, Wired for Data, Electric Dryer Hookup
- Flooring: Ceramic Tile, Hardwood
- Number of fireplaces: 1
- Fireplace features: Family Room
Interior area
- Total structure area: 1,920
- Total interior livable area: 1,920 sqft
Property
Parking
- Total spaces: 1
- Parking features: Concrete, Garage
- Garage spaces: 1
Features
- Levels: Tri-Level
- Patio & porch: Front Porch
- Fencing: Fenced,Privacy
Lot
- Size: 0.34 Acres
- Dimensions: 140 x 106
- Features: Sprinklers In Front
Details
- Parcel number: 073A410
Construction
Type & style
- Home type: SingleFamily
- Architectural style: Split Level
- Property subtype: Single Family Residence
Materials
- Brick, Vinyl Siding
- Foundation: Crawl Space
- Roof: Composition
Condition
- New construction: No
- Year built: 1974
Utilities & green energy
- Sewer: Public Sewer
- Water: Public
Community & neighborhood
Location
- Region: Martinez
- Subdivision: Oak Lake
Other
Other facts
- Listing agreement: Exclusive Right To Sell
- Listing terms: VA Loan,Cash,Conventional,FHA
Price history
| Date | Event | Price |
|---|---|---|
| 4/29/2024 | Sold | $228,000-5%$119/sqft |
Source: | ||
| 3/27/2024 | Pending sale | $240,000$125/sqft |
Source: | ||
| 3/14/2024 | Price change | $240,000-3.6%$125/sqft |
Source: | ||
| 2/18/2024 | Pending sale | $249,000$130/sqft |
Source: | ||
| 2/5/2024 | Price change | $249,000-4.2%$130/sqft |
Source: | ||
Public tax history
| Year | Property taxes | Tax assessment |
|---|---|---|
| 2024 | $2,414 +20.6% | $235,646 +23.5% |
| 2023 | $2,001 -0.4% | $190,749 +1.7% |
| 2022 | $2,009 | $187,588 +15.5% |
Find assessor info on the county website
Neighborhood: 30907
Nearby schools
GreatSchools rating
- NAWestmont Elementary SchoolGrades: PK-5Distance: 0.4 mi
- 6/10Columbia Middle SchoolGrades: 6-8Distance: 4.8 mi
- 8/10Evans High SchoolGrades: 9-12Distance: 2.3 mi
Schools provided by the listing agent
- Elementary: Westmont
- Middle: Columbia
- High: Evans
Source: Hive MLS. This data may not be complete. We recommend contacting the local school district to confirm school assignments for this home.

Get pre-qualified for a loan
At Zillow Home Loans, we can pre-qualify you in as little as 5 minutes with no impact to your credit score.An equal housing lender. NMLS #10287.

