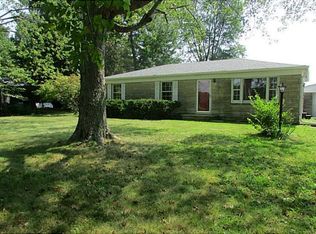Sold
$194,900
4561 E 75th Rd S, Franklin, IN 46131
3beds
925sqft
Residential, Single Family Residence
Built in 1968
0.37 Acres Lot
$219,000 Zestimate®
$211/sqft
$1,519 Estimated rent
Home value
$219,000
$204,000 - $234,000
$1,519/mo
Zestimate® history
Loading...
Owner options
Explore your selling options
What's special
Beautiful home with a country feel just minutes from I-65. A nice sized lot with no homes in front or behind you. Fully fenced back yard with a storage shed. The eat in kitchen will include all appliances. It appears that the roof and the mechanicals are in good working order. Just minutes from Franklin shopping, restaurants, medical, etc. Hurry this won't last long.
Zillow last checked: 8 hours ago
Listing updated: September 13, 2024 at 05:55am
Listing Provided by:
Phillip Hawkins 317-946-5459,
Indiana Real Estate Group, LLC
Bought with:
Ron Rose
Indiana Realty Pros, Inc.
Source: MIBOR as distributed by MLS GRID,MLS#: 21961411
Facts & features
Interior
Bedrooms & bathrooms
- Bedrooms: 3
- Bathrooms: 2
- Full bathrooms: 1
- 1/2 bathrooms: 1
- Main level bathrooms: 2
- Main level bedrooms: 3
Primary bedroom
- Features: Carpet
- Level: Main
- Area: 110 Square Feet
- Dimensions: 11x10
Bedroom 2
- Features: Carpet
- Level: Main
- Area: 72 Square Feet
- Dimensions: 09x08
Bedroom 3
- Features: Carpet
- Level: Main
- Area: 81 Square Feet
- Dimensions: 9x9
Kitchen
- Features: Tile-Ceramic
- Level: Main
- Area: 90 Square Feet
- Dimensions: 10x09
Living room
- Features: Vinyl Plank
- Level: Main
- Area: 224 Square Feet
- Dimensions: 16x14
Heating
- Electric, Forced Air, Heat Pump
Cooling
- Heat Pump
Appliances
- Included: Dishwasher, Electric Water Heater, Disposal, MicroHood, Electric Oven, Refrigerator
Features
- Attic Access, Ceiling Fan(s)
- Windows: Screens Some, Windows Vinyl, Wood Work Painted
- Has basement: No
- Attic: Access Only
Interior area
- Total structure area: 925
- Total interior livable area: 925 sqft
Property
Parking
- Total spaces: 1
- Parking features: Asphalt, Attached, Garage Door Opener
- Attached garage spaces: 1
Features
- Levels: One
- Stories: 1
- Patio & porch: Patio, Porch
- Fencing: Fenced,Fence Full Rear
Lot
- Size: 0.37 Acres
- Features: Rural - Subdivision, Mature Trees
Details
- Additional structures: Barn Mini
- Parcel number: 410719043006000017
- Special conditions: None,Sales Disclosure On File
- Horse amenities: None
Construction
Type & style
- Home type: SingleFamily
- Architectural style: Ranch
- Property subtype: Residential, Single Family Residence
Materials
- Brick, Stone
- Foundation: Block
Condition
- New construction: No
- Year built: 1968
Utilities & green energy
- Electric: 200+ Amp Service
- Sewer: Septic Tank
- Water: Private Well, Well
- Utilities for property: Electricity Connected
Community & neighborhood
Location
- Region: Franklin
- Subdivision: Williams & Burgess
Price history
| Date | Event | Price |
|---|---|---|
| 3/11/2024 | Sold | $194,900$211/sqft |
Source: | ||
| 1/28/2024 | Pending sale | $194,900$211/sqft |
Source: | ||
| 1/27/2024 | Listed for sale | $194,900$211/sqft |
Source: | ||
Public tax history
Tax history is unavailable.
Neighborhood: 46131
Nearby schools
GreatSchools rating
- 8/10Webb Elementary SchoolGrades: PK-4Distance: 1.6 mi
- 6/10Franklin Community Middle SchoolGrades: 7-8Distance: 2.8 mi
- 6/10Franklin Community High SchoolGrades: 9-12Distance: 5.1 mi
Schools provided by the listing agent
- Elementary: Needham Elementary School
- Middle: Franklin Community Middle School
- High: Franklin Community High School
Source: MIBOR as distributed by MLS GRID. This data may not be complete. We recommend contacting the local school district to confirm school assignments for this home.
Get a cash offer in 3 minutes
Find out how much your home could sell for in as little as 3 minutes with a no-obligation cash offer.
Estimated market value$219,000
Get a cash offer in 3 minutes
Find out how much your home could sell for in as little as 3 minutes with a no-obligation cash offer.
Estimated market value
$219,000
