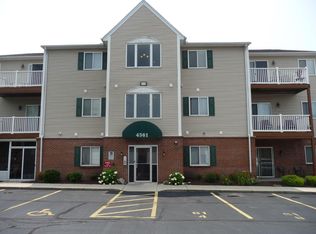Sold for $137,000
$137,000
4561 Foley Rd APT 5, Cincinnati, OH 45238
2beds
954sqft
Condominium
Built in 2004
-- sqft lot
$133,800 Zestimate®
$144/sqft
$1,548 Estimated rent
Home value
$133,800
$124,000 - $143,000
$1,548/mo
Zestimate® history
Loading...
Owner options
Explore your selling options
What's special
This move-in ready 2-bedroom, 2-bathroom condo offers a fantastic blend of comfort and affordability in a prime location near numerous parks, beloved restaurants, the library and more! Situated on the second floor, this home features fresh paint, durable LVP flooring throughout, and a thoughtfully designed layout with bedrooms on opposite sides for added privacy. The primary suite includes a spacious walk-in closet and en-suite bath, while the second bedroom also has a large walk-in closet and has easy access to a full bathroom just outside the door. The galley-style kitchen is well-equipped with newer appliances and a practical layout that makes cooking a breeze. Enjoy the convenience of in-unit laundry, a garage, covered patio, plus a dedicated parking space.
Zillow last checked: 8 hours ago
Listing updated: March 14, 2025 at 10:50am
Listed by:
Beth J. Yeary 859-391-4896,
Coldwell Banker Realty, Anders 513-474-5000
Bought with:
Austin Long, 2021002431
Keller Williams Advisors
Source: Cincy MLS,MLS#: 1830430 Originating MLS: Cincinnati Area Multiple Listing Service
Originating MLS: Cincinnati Area Multiple Listing Service

Facts & features
Interior
Bedrooms & bathrooms
- Bedrooms: 2
- Bathrooms: 2
- Full bathrooms: 2
Primary bedroom
- Features: Bath Adjoins, Walk-In Closet(s)
- Level: First
- Area: 180
- Dimensions: 12 x 15
Bedroom 2
- Level: First
- Area: 132
- Dimensions: 11 x 12
Bedroom 3
- Area: 0
- Dimensions: 0 x 0
Bedroom 4
- Area: 0
- Dimensions: 0 x 0
Bedroom 5
- Area: 0
- Dimensions: 0 x 0
Primary bathroom
- Features: Shower
Bathroom 1
- Features: Full
- Level: First
Bathroom 2
- Features: Full
- Level: First
Dining room
- Features: Laminate Floor
- Level: First
- Area: 80
- Dimensions: 10 x 8
Family room
- Area: 0
- Dimensions: 0 x 0
Kitchen
- Features: Galley, Laminate Floor
- Area: 80
- Dimensions: 10 x 8
Living room
- Features: Walkout, Laminate Floor
- Area: 144
- Dimensions: 12 x 12
Office
- Area: 0
- Dimensions: 0 x 0
Heating
- Forced Air, Gas
Cooling
- Ceiling Fan(s), Central Air
Appliances
- Included: Dishwasher, Dryer, Microwave, Oven/Range, Refrigerator, Washer, Electric Water Heater
- Laundry: In Unit
Features
- Ceiling Fan(s)
- Doors: Multi Panel Doors
- Windows: Vinyl, Insulated Windows
- Basement: None
Interior area
- Total structure area: 954
- Total interior livable area: 954 sqft
Property
Parking
- Total spaces: 1
- Parking features: 1 Assigned, Garage Door Opener
- Attached garage spaces: 1
Features
- Levels: One
- Stories: 1
- Patio & porch: Covered Deck/Patio
Lot
- Size: 0.69 Acres
Details
- Parcel number: 5400040065500
- Zoning description: Residential,Multi Family
Construction
Type & style
- Home type: Condo
- Architectural style: Traditional
- Property subtype: Condominium
Materials
- Brick, Vinyl Siding
- Foundation: Slab
- Roof: Shingle
Condition
- New construction: No
- Year built: 2004
Utilities & green energy
- Gas: Natural
- Sewer: Public Sewer
- Water: Public
- Utilities for property: Cable Connected
Community & neighborhood
Security
- Security features: Smoke Alarm
Location
- Region: Cincinnati
- Subdivision: Wellington
HOA & financial
HOA
- Has HOA: Yes
- HOA fee: $225 monthly
- Services included: Sewer, Water, Community Landscaping
- Association name: Elite Management
Other
Other facts
- Listing terms: No Special Financing,Cash
Price history
| Date | Event | Price |
|---|---|---|
| 3/14/2025 | Sold | $137,000-8.7%$144/sqft |
Source: | ||
| 2/26/2025 | Pending sale | $150,000$157/sqft |
Source: | ||
| 2/10/2025 | Listed for sale | $150,000+117.4%$157/sqft |
Source: | ||
| 11/27/2023 | Listing removed | -- |
Source: Zillow Rentals Report a problem | ||
| 11/14/2023 | Listed for rent | $1,195$1/sqft |
Source: Zillow Rentals Report a problem | ||
Public tax history
| Year | Property taxes | Tax assessment |
|---|---|---|
| 2024 | $1,729 -0.3% | $29,806 |
| 2023 | $1,734 +45.8% | $29,806 +64.2% |
| 2022 | $1,189 +0.7% | $18,151 |
Find assessor info on the county website
Neighborhood: 45238
Nearby schools
GreatSchools rating
- 6/10Delshire Elementary SchoolGrades: PK-5Distance: 0.9 mi
- 8/10Delhi Middle SchoolGrades: 6-8Distance: 0.9 mi
- 5/10Oak Hills High SchoolGrades: 9-12Distance: 4.1 mi
Get a cash offer in 3 minutes
Find out how much your home could sell for in as little as 3 minutes with a no-obligation cash offer.
Estimated market value$133,800
Get a cash offer in 3 minutes
Find out how much your home could sell for in as little as 3 minutes with a no-obligation cash offer.
Estimated market value
$133,800
