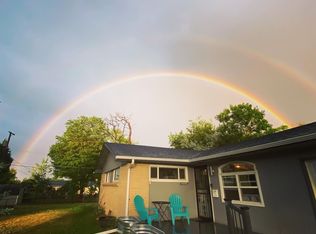Sold for $523,000 on 09/10/25
$523,000
4561 Quay Street, Wheat Ridge, CO 80033
5beds
2,640sqft
Single Family Residence
Built in 1960
10,367 Square Feet Lot
$515,100 Zestimate®
$198/sqft
$3,769 Estimated rent
Home value
$515,100
$484,000 - $551,000
$3,769/mo
Zestimate® history
Loading...
Owner options
Explore your selling options
What's special
This spacious 5-bedroom 3-bathroom brick ranch sits on a large well-maintained lot on a quiet street with great access to the mountains or the city, among many other neighborhood amenities. With newer mechanicals, including a 3-year-old radiant heat boiler system, a 2-year-old hot water heater, a 7-year-old impact-resistant shingle roof, and a newer high-end low-maintenance gutter guard system, this home is ready for a cosmetic facelift and its new owners! This property has a two-car garage, a well on the property, a newer large shed, a whole-house evaporative cooling system, hardwood floors, a floor safe, and two cozy fireplaces. With the right touch and some mostly cosmetic updates, this home could easily be the home of your dreams. Come see it today before this spacious home and large lot opportunity is gone!
Zillow last checked: 8 hours ago
Listing updated: September 10, 2025 at 03:55pm
Listed by:
Charlie Marshall 303-522-0183 charlesstuartmarshall@gmail.com,
HomeSmart
Bought with:
Dan D Gerlock, 100042730
Coldwell Banker Realty 18
Source: REcolorado,MLS#: 2965705
Facts & features
Interior
Bedrooms & bathrooms
- Bedrooms: 5
- Bathrooms: 3
- Full bathrooms: 3
- Main level bathrooms: 2
- Main level bedrooms: 3
Primary bedroom
- Level: Main
Bedroom
- Level: Main
Bedroom
- Level: Main
Bedroom
- Level: Basement
Bedroom
- Level: Basement
Primary bathroom
- Level: Main
Bathroom
- Level: Main
Bathroom
- Level: Basement
Dining room
- Level: Main
Kitchen
- Level: Main
Living room
- Level: Main
Living room
- Level: Basement
Heating
- Hot Water, Natural Gas, Radiant
Cooling
- Evaporative Cooling
Appliances
- Included: Dishwasher, Dryer, Oven, Refrigerator, Washer
Features
- Ceiling Fan(s), Primary Suite, Smoke Free
- Flooring: Laminate, Linoleum, Tile, Wood
- Basement: Finished,Full
- Number of fireplaces: 2
- Fireplace features: Basement, Living Room, Wood Burning
Interior area
- Total structure area: 2,640
- Total interior livable area: 2,640 sqft
- Finished area above ground: 1,320
- Finished area below ground: 880
Property
Parking
- Total spaces: 8
- Parking features: Concrete, Exterior Access Door, Lighted, Storage
- Garage spaces: 2
- Details: Off Street Spaces: 6
Features
- Levels: One
- Stories: 1
- Patio & porch: Covered, Front Porch, Patio
- Exterior features: Garden, Lighting, Private Yard, Rain Gutters
- Fencing: Full
Lot
- Size: 10,367 sqft
- Features: Irrigated, Landscaped, Level, Sprinklers In Front, Sprinklers In Rear
Details
- Parcel number: 024134
- Special conditions: Standard
Construction
Type & style
- Home type: SingleFamily
- Architectural style: Traditional
- Property subtype: Single Family Residence
Materials
- Brick, Concrete
- Foundation: Concrete Perimeter
- Roof: Composition
Condition
- Fixer
- Year built: 1960
Utilities & green energy
- Electric: 110V
- Sewer: Public Sewer
- Water: Public
- Utilities for property: Electricity Connected, Natural Gas Connected
Community & neighborhood
Security
- Security features: Carbon Monoxide Detector(s), Smoke Detector(s)
Location
- Region: Wheat Ridge
- Subdivision: Charles Graul Junior Minor
Other
Other facts
- Listing terms: Cash,Conventional,VA Loan
- Ownership: Individual
Price history
| Date | Event | Price |
|---|---|---|
| 9/10/2025 | Sold | $523,000-12.7%$198/sqft |
Source: | ||
| 8/20/2025 | Pending sale | $599,000$227/sqft |
Source: | ||
| 8/15/2025 | Listed for sale | $599,000$227/sqft |
Source: | ||
Public tax history
| Year | Property taxes | Tax assessment |
|---|---|---|
| 2024 | $3,053 +24.6% | $41,619 |
| 2023 | $2,451 -21.3% | $41,619 +20.7% |
| 2022 | $3,112 +7.8% | $34,475 -2.8% |
Find assessor info on the county website
Neighborhood: 80033
Nearby schools
GreatSchools rating
- 5/10Stevens Elementary SchoolGrades: PK-5Distance: 0.5 mi
- 5/10Everitt Middle SchoolGrades: 6-8Distance: 1.9 mi
- 7/10Wheat Ridge High SchoolGrades: 9-12Distance: 2 mi
Schools provided by the listing agent
- Elementary: Stevens
- Middle: Everitt
- High: Wheat Ridge
- District: Jefferson County R-1
Source: REcolorado. This data may not be complete. We recommend contacting the local school district to confirm school assignments for this home.
Get a cash offer in 3 minutes
Find out how much your home could sell for in as little as 3 minutes with a no-obligation cash offer.
Estimated market value
$515,100
Get a cash offer in 3 minutes
Find out how much your home could sell for in as little as 3 minutes with a no-obligation cash offer.
Estimated market value
$515,100
