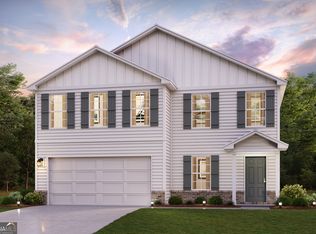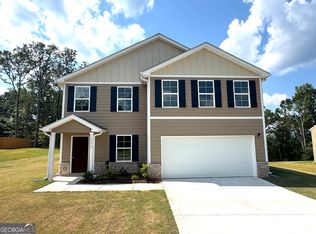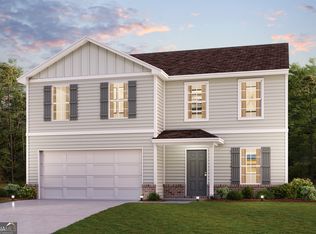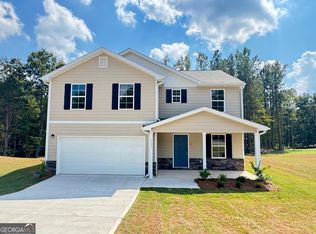4561 Sunrise Rdg, Covington, GA 30016
What's special
- 163 days |
- 82 |
- 4 |
Zillow last checked: 8 hours ago
Listing updated: November 13, 2025 at 08:03am
Octavia Valencia 678-540-1595,
WJH LLC
Travel times
Schedule tour
Select your preferred tour type — either in-person or real-time video tour — then discuss available options with the builder representative you're connected with.
Facts & features
Interior
Bedrooms & bathrooms
- Bedrooms: 5
- Bathrooms: 3
- Full bathrooms: 3
- Main level bathrooms: 1
- Main level bedrooms: 1
Rooms
- Room types: Great Room, Laundry
Heating
- Central, Electric
Cooling
- Central Air, Electric
Appliances
- Included: Dishwasher, Electric Water Heater, Microwave, Oven/Range (Combo), Stainless Steel Appliance(s)
- Laundry: In Hall
Features
- Double Vanity, Walk-In Closet(s)
- Flooring: Carpet, Vinyl
- Basement: None
- Has fireplace: No
Interior area
- Total structure area: 2,180
- Total interior livable area: 2,180 sqft
- Finished area above ground: 2,180
- Finished area below ground: 0
Property
Parking
- Parking features: Attached, Garage
- Has attached garage: Yes
Features
- Levels: Two
- Stories: 2
Lot
- Size: 0.65 Acres
- Features: None
Details
- Parcel number: 0051F00000044000
Construction
Type & style
- Home type: SingleFamily
- Architectural style: Traditional
- Property subtype: Single Family Residence
Materials
- Vinyl Siding
- Roof: Composition
Condition
- Under Construction
- New construction: Yes
- Year built: 2025
Details
- Builder name: Century Complete
Utilities & green energy
- Sewer: Septic Tank
- Water: Public
- Utilities for property: Electricity Available, Sewer Available, Water Available
Community & HOA
Community
- Features: None
- Subdivision: The Ridge at Twin Rivers
HOA
- Has HOA: Yes
- Services included: None
- HOA fee: $250 annually
Location
- Region: Covington
Financial & listing details
- Price per square foot: $135/sqft
- Date on market: 8/7/2025
- Cumulative days on market: 163 days
- Listing agreement: Exclusive Right To Sell
- Electric utility on property: Yes
About the community
Hometown Heroes
Hometown HeroesSource: Century Communities
14 homes in this community
Available homes
| Listing | Price | Bed / bath | Status |
|---|---|---|---|
Current home: 4561 Sunrise Rdg | $294,888 | 5 bed / 3 bath | Pending |
| 4645 Sunrise Rdg | $299,990 | 3 bed / 3 bath | Available |
| 4772 Foxhollow Trl | $300,990 | 3 bed / 3 bath | Available |
| 4735 Foxhollow Trl | $314,888 | 3 bed / 3 bath | Available |
| 4198 Green Peak Pkwy | $314,990 | 5 bed / 3 bath | Available |
| 4607 Sunrise Rdg | $326,990 | 3 bed / 3 bath | Available |
| 4617 Sunrise Rdg | $330,990 | 3 bed / 3 bath | Available |
| 4573 Sunrise Rdg | $331,990 | 3 bed / 3 bath | Available |
| 4471 Sunrise Rdg | $310,990 | 5 bed / 3 bath | Pending |
| 4629 Sunrise Rdg | $314,888 | 3 bed / 3 bath | Pending |
| 4689 Sunrise Rdg | $314,888 | 3 bed / 3 bath | Pending |
| 4421 Sunrise Rdg | $317,990 | 4 bed / 3 bath | Pending |
| 4654 Sunrise Rdg | $319,888 | 3 bed / 3 bath | Pending |
| 4664 Sunrise Rdg | $335,990 | 3 bed / 3 bath | Pending |
Source: Century Communities
Contact builder

By pressing Contact builder, you agree that Zillow Group and other real estate professionals may call/text you about your inquiry, which may involve use of automated means and prerecorded/artificial voices and applies even if you are registered on a national or state Do Not Call list. You don't need to consent as a condition of buying any property, goods, or services. Message/data rates may apply. You also agree to our Terms of Use.
Learn how to advertise your homesEstimated market value
$294,100
$279,000 - $309,000
$2,290/mo
Price history
| Date | Event | Price |
|---|---|---|
| 12/21/2025 | Price change | $312,888+1%$144/sqft |
Source: | ||
| 12/20/2025 | Price change | $309,888+1.6%$142/sqft |
Source: | ||
| 12/18/2025 | Price change | $304,888+3.4%$140/sqft |
Source: | ||
| 11/13/2025 | Pending sale | $294,888$135/sqft |
Source: | ||
| 11/7/2025 | Price change | $294,888-5.8%$135/sqft |
Source: | ||
Public tax history
Monthly payment
Neighborhood: 30016
Nearby schools
GreatSchools rating
- 4/10South Salem Elementary SchoolGrades: PK-5Distance: 1.2 mi
- 5/10Liberty Middle SchoolGrades: 6-8Distance: 1.2 mi
- 3/10Alcovy High SchoolGrades: 9-12Distance: 8.7 mi
Schools provided by the MLS
- Elementary: Rocky Plains
- Middle: Indian Creek
- High: Alcovy
Source: GAMLS. This data may not be complete. We recommend contacting the local school district to confirm school assignments for this home.





