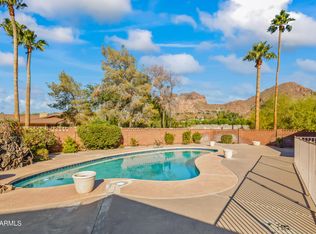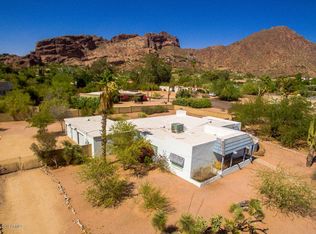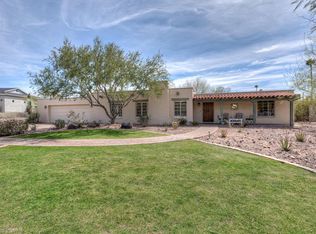*Lease duration is flexible to medium-long term, however price may vary. Property is offered only furnished. Please inquire to find out more.* Welcome to La Casona. Escape to this hidden hacienda that exudes personality and detail, from the serene stone-paved courtyard to the colorful first-class kitchen. Embracing historic charm, this abode boasts antique doors, wood finishes, and charming Spanish inspired architecture. Have yourself a fiesta under the expansive outdoor patio, enjoy views of Camelback mountain while peacefully diving into your pool, then end your evenings toasting s'mores by the fire pit as the sun sets over your Arizona oasis.
This property is off market, which means it's not currently listed for sale or rent on Zillow. This may be different from what's available on other websites or public sources.


