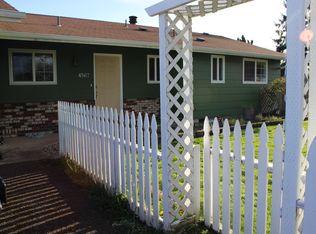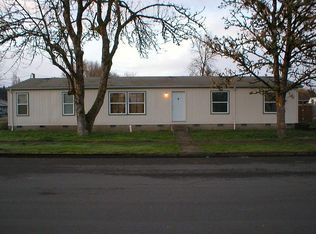There's a pearl hiding inside of this oyster. This beautiful home includes spacious, private master suite and family room that were added in 2009, updated kitchen with pantry, fireplace, ductless heat pump, solar tubes, skylights, tankless gas water heater, 2 jet-tubs, heated master bath floor, nicely landscaped backyard with pond, tool sheds, extra large RV-parking area, and the roof was replaced in 2009.
This property is off market, which means it's not currently listed for sale or rent on Zillow. This may be different from what's available on other websites or public sources.


