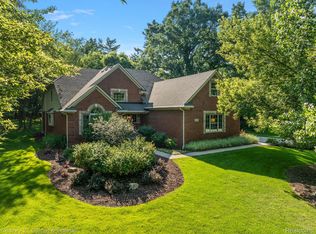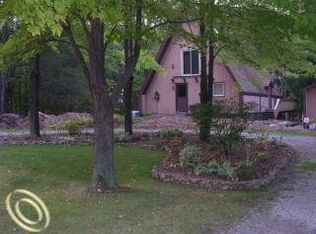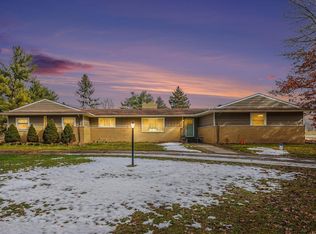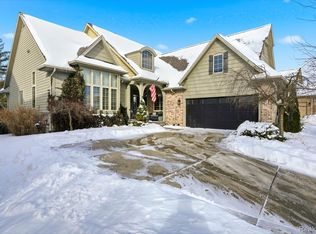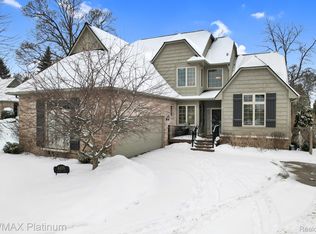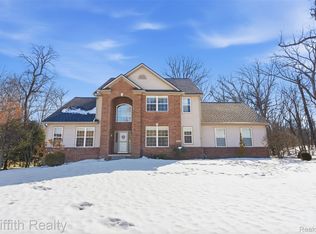Beautifully updated and move-in ready, this 3-bedroom, 3-bath home offers the perfect blend of modern upgrades and comfortable living in one of Brighton’s most desirable communities. Thoughtfully renovated in a timeless Modern Classic style, the home features Antique Gold Quartz throughout, including a stunning outdoor patio buffet ideal for entertaining. Enjoy picturesque views of Clifford Lake, where the tranquil water backdrop creates a serene setting and elevates everyday living.
The open yet cozy floor plan provides excellent flow for both everyday living and hosting guests. The updated kitchen is a standout with a full suite of black stainless appliances, walk-in pantry, cup-washer, pop-up electrical outlets, and premium finishes. A spacious deck just off the kitchen extends your living space outdoors.
The finished walk-out lower level includes a recreation room, additional bedroom, and half bath—perfect for guests, a home office, or additional living space. All new Shaw flooring and carpeting enhance the fresh, updated feel throughout.
Additional highlights include a heated attached 2-car garage, generous entertaining spaces, and a layout designed for growing families.
Located in Brighton, a premier year-round recreational community known for its vibrant downtown around Mill Pond, Mt. Brighton ski resort, top-rated Brighton schools, and easy access to Detroit, Ann Arbor, and Lansing.
For sale
$574,900
4563 Clifford Rd, Brighton, MI 48116
3beds
2,841sqft
Est.:
Single Family Residence
Built in 1974
1.4 Acres Lot
$562,600 Zestimate®
$202/sqft
$-- HOA
What's special
Timeless modern classic stylePop-up electrical outletsPremium finishesAntique gold quartz throughoutGenerous entertaining spacesWalk-in pantry
- 10 days |
- 3,643 |
- 101 |
Zillow last checked: 8 hours ago
Listing updated: February 21, 2026 at 08:37am
Listed by:
Michael Hasso 248-218-2604,
Epique Realty 248-218-2604
Source: Realcomp II,MLS#: 20261008715
Tour with a local agent
Facts & features
Interior
Bedrooms & bathrooms
- Bedrooms: 3
- Bathrooms: 3
- Full bathrooms: 3
Primary bedroom
- Level: Entry
- Area: 195
- Dimensions: 15 X 13
Bedroom
- Level: Entry
- Area: 132
- Dimensions: 12 X 11
Bedroom
- Level: Basement
- Area: 154
- Dimensions: 14 X 11
Primary bathroom
- Level: Entry
- Area: 80
- Dimensions: 10 X 8
Other
- Level: Entry
- Area: 40
- Dimensions: 8 X 5
Other
- Level: Basement
- Area: 48
- Dimensions: 8 X 6
Other
- Level: Entry
- Area: 12
- Dimensions: 3 X 4
Dining room
- Level: Entry
- Area: 120
- Dimensions: 12 X 10
Family room
- Level: Basement
- Area: 468
- Dimensions: 26 X 18
Kitchen
- Level: Entry
- Area: 168
- Dimensions: 14 X 12
Laundry
- Level: Entry
- Area: 48
- Dimensions: 8 X 6
Living room
- Level: Entry
- Area: 270
- Dimensions: 18 X 15
Mud room
- Level: Basement
- Area: 198
- Dimensions: 18 X 11
Heating
- Forced Air, Natural Gas
Features
- Basement: Daylight,Finished,Walk Out Access
- Has fireplace: No
Interior area
- Total interior livable area: 2,841 sqft
- Finished area above ground: 1,741
- Finished area below ground: 1,100
Video & virtual tour
Property
Parking
- Total spaces: 2
- Parking features: Two Car Garage, Attached, Heated Garage
- Attached garage spaces: 2
Features
- Levels: One Story Up
- Stories: 1
- Entry location: GroundLevelwSteps
- Patio & porch: Covered
- Pool features: None
Lot
- Size: 1.4 Acres
- Dimensions: 285 x 214
Details
- Parcel number: 1127100024
- Special conditions: Short Sale No,Standard
Construction
Type & style
- Home type: SingleFamily
- Architectural style: Contemporary,Ranch,Raised Ranch
- Property subtype: Single Family Residence
Materials
- Brick, Cedar, Vinyl Siding
- Foundation: Basement, Block
Condition
- New construction: No
- Year built: 1974
Utilities & green energy
- Sewer: Public Sewer
- Water: Well
Community & HOA
HOA
- Has HOA: No
Location
- Region: Brighton
Financial & listing details
- Price per square foot: $202/sqft
- Tax assessed value: $88,380
- Annual tax amount: $3,885
- Date on market: 2/14/2026
- Cumulative days on market: 10 days
- Listing agreement: Exclusive Right To Sell
- Listing terms: Cash,Conventional,FHA,Va Loan
Estimated market value
$562,600
$534,000 - $591,000
$4,014/mo
Price history
Price history
| Date | Event | Price |
|---|---|---|
| 2/14/2026 | Listed for sale | $574,900+120.3%$202/sqft |
Source: | ||
| 5/1/2025 | Sold | $261,000+49.1%$92/sqft |
Source: | ||
| 11/6/2003 | Sold | $175,000$62/sqft |
Source: Public Record Report a problem | ||
| 8/29/2003 | Sold | $175,000-18.9%$62/sqft |
Source: | ||
| 9/12/2002 | Sold | $215,684$76/sqft |
Source: Public Record Report a problem | ||
Public tax history
Public tax history
| Year | Property taxes | Tax assessment |
|---|---|---|
| 2025 | -- | $142,700 +3.4% |
| 2024 | -- | $138,000 +16.4% |
| 2023 | -- | $118,600 +11.3% |
| 2022 | -- | $106,600 +7.1% |
| 2021 | -- | $99,500 +7.5% |
| 2020 | -- | $92,600 +1.9% |
| 2019 | $3,487 +118.8% | $90,900 +7.4% |
| 2018 | $1,593 | $84,600 -0.2% |
| 2017 | -- | $84,800 +4.4% |
| 2016 | -- | $81,200 +19.8% |
| 2014 | -- | $67,800 +3.2% |
| 2012 | $2,742 | $65,700 -3.8% |
| 2010 | -- | $68,300 -7.8% |
| 2009 | -- | $74,100 -10.6% |
| 2008 | -- | $82,900 |
| 2007 | $2,534 -53.1% | -- |
| 2003 | $5,397 | $156,900 +10.8% |
| 2002 | -- | $141,600 |
| 2001 | $1,871 -1.9% | $141,600 +1.7% |
| 2000 | $1,907 | $139,200 |
Find assessor info on the county website
BuyAbility℠ payment
Est. payment
$3,200/mo
Principal & interest
$2721
Property taxes
$479
Climate risks
Neighborhood: 48116
Nearby schools
GreatSchools rating
- 10/10Hornung Elementary SchoolGrades: K-4Distance: 1.6 mi
- 6/10Scranton Middle SchoolGrades: 7-8Distance: 3.8 mi
- 9/10Brighton High SchoolGrades: 9-12Distance: 2.7 mi
