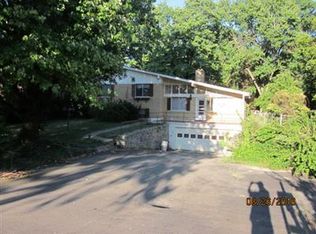Sold for $263,800
$263,800
4564 Summerside Rd, Cincinnati, OH 45244
3beds
1,832sqft
Single Family Residence
Built in 1940
0.91 Acres Lot
$277,100 Zestimate®
$144/sqft
$2,124 Estimated rent
Home value
$277,100
$247,000 - $313,000
$2,124/mo
Zestimate® history
Loading...
Owner options
Explore your selling options
What's special
Beautifully remodeled 3-bedroom 1.5 bath Mid-century Tri-level home situated on .91 acres with no HOA! Home is conveniently located with quick access to Eastgate and State Route 32. Many updates include freshly painted, new fixtures, new waterproof luxury vinyl plank flooring throughout, new carpet, new stainless-steel appliances, new oil tank and new roof! Home offers over 1800 square feet with beamed and vaulted ceilings and tons of natural light pouring in the updated windows. Wood burning fireplace in living room! Family room with half bath. Laundry room has lots of storage. Home has an oversized 4 car attached garage! This home offers a great location with extended driveway for turnaround. Large patio and yard great for entertaining! Make this home yours! Great location!
Zillow last checked: 8 hours ago
Listing updated: April 09, 2025 at 09:20am
Listed by:
Gigi J Dales 513-520-1862,
Plum Tree Realty 513-443-5060,
Jamie N Dales-Reynolds 513-310-5264,
Plum Tree Realty
Bought with:
Gregory A Vincent, 2019006502
Cortaggio, LLC
Source: Cincy MLS,MLS#: 1828522 Originating MLS: Cincinnati Area Multiple Listing Service
Originating MLS: Cincinnati Area Multiple Listing Service

Facts & features
Interior
Bedrooms & bathrooms
- Bedrooms: 3
- Bathrooms: 2
- Full bathrooms: 1
- 1/2 bathrooms: 1
Primary bedroom
- Features: Wall-to-Wall Carpet
- Level: Upper
- Area: 150
- Dimensions: 15 x 10
Bedroom 2
- Level: Upper
- Area: 126
- Dimensions: 14 x 9
Bedroom 3
- Level: Upper
- Area: 121
- Dimensions: 11 x 11
Bedroom 4
- Area: 0
- Dimensions: 0 x 0
Bedroom 5
- Area: 0
- Dimensions: 0 x 0
Primary bathroom
- Features: Shower, Tile Floor, Double Vanity
Bathroom 1
- Features: Full
- Level: Upper
Bathroom 2
- Features: Partial
- Level: Lower
Dining room
- Area: 0
- Dimensions: 0 x 0
Family room
- Area: 0
- Dimensions: 0 x 0
Kitchen
- Features: Galley, Walkout, Wood Cabinets, Laminate Floor
- Area: 126
- Dimensions: 14 x 9
Living room
- Features: Fireplace, Laminate Floor
- Area: 120
- Dimensions: 12 x 10
Office
- Area: 0
- Dimensions: 0 x 0
Heating
- Oil, ENERGY STAR Qualified Equipment, Forced Air
Cooling
- Central Air
Appliances
- Included: Dishwasher, Oven/Range, Refrigerator, Electric Water Heater
Features
- High Ceilings, Beamed Ceilings, Natural Woodwork, Vaulted Ceiling(s), Ceiling Fan(s)
- Doors: Multi Panel Doors
- Windows: Double Hung
- Basement: Full,Partially Finished,Concrete,Walk-Out Access
- Attic: Storage
- Number of fireplaces: 1
- Fireplace features: Wood Burning, Living Room
Interior area
- Total structure area: 1,832
- Total interior livable area: 1,832 sqft
Property
Parking
- Total spaces: 4
- Parking features: Driveway, Garage Door Opener
- Attached garage spaces: 4
- Has uncovered spaces: Yes
Features
- Patio & porch: Patio, Porch
Lot
- Size: 0.91 Acres
- Dimensions: 0.914 acres
- Features: Wooded, .5 to .9 Acres
- Topography: Cleared,Level
Details
- Additional structures: Shed(s)
- Parcel number: 413105B179
- Zoning description: Residential
Construction
Type & style
- Home type: SingleFamily
- Architectural style: Contemporary/Modern
- Property subtype: Single Family Residence
Materials
- Stone, Wood Siding
- Foundation: Block
- Roof: Shingle
Condition
- New construction: No
- Year built: 1940
Utilities & green energy
- Electric: 220 Volts
- Gas: None
- Sewer: Public Sewer
- Water: Public
- Utilities for property: Cable Connected
Community & neighborhood
Security
- Security features: Smoke Alarm
Location
- Region: Cincinnati
HOA & financial
HOA
- Has HOA: No
Other
Other facts
- Listing terms: No Special Financing,FHA
- Road surface type: Paved
Price history
| Date | Event | Price |
|---|---|---|
| 4/8/2025 | Sold | $263,800-5.8%$144/sqft |
Source: | ||
| 2/10/2025 | Pending sale | $279,900$153/sqft |
Source: | ||
| 2/3/2025 | Listed for sale | $279,900$153/sqft |
Source: | ||
| 1/23/2025 | Pending sale | $279,900$153/sqft |
Source: | ||
| 1/17/2025 | Listed for sale | $279,900+3.7%$153/sqft |
Source: | ||
Public tax history
| Year | Property taxes | Tax assessment |
|---|---|---|
| 2024 | $2,854 -0.1% | $55,300 |
| 2023 | $2,858 +3.4% | $55,300 +19.2% |
| 2022 | $2,764 -0.4% | $46,380 |
Find assessor info on the county website
Neighborhood: 45244
Nearby schools
GreatSchools rating
- NASummerside Elementary SchoolGrades: PK-5Distance: 0.4 mi
- 5/10West Clermont Middle SchoolGrades: 6-8Distance: 4.4 mi
- 6/10West Clermont High SchoolGrades: 9-12Distance: 3.4 mi
Get a cash offer in 3 minutes
Find out how much your home could sell for in as little as 3 minutes with a no-obligation cash offer.
Estimated market value$277,100
Get a cash offer in 3 minutes
Find out how much your home could sell for in as little as 3 minutes with a no-obligation cash offer.
Estimated market value
$277,100
