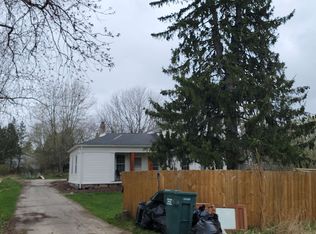Sold for $750,000 on 05/05/23
$750,000
4565 Diehl Rd, Metamora, MI 48455
3beds
2,802sqft
Single Family Residence
Built in 1989
21.16 Acres Lot
$763,100 Zestimate®
$268/sqft
$3,289 Estimated rent
Home value
$763,100
$710,000 - $817,000
$3,289/mo
Zestimate® history
Loading...
Owner options
Explore your selling options
What's special
Dramatic 3 Bedroom Custom Barna Cedar Log Home with vaulted ceiling nestled on 21.16 acres surrounded by towering White Pine trees. The newly paved winding driveway takes you past the picturesque Koi Pond with bubblers to the secluded beautifully designed and professionally landscaped property. Front entrance features 2 ½ stories of glass with breath taking views. The open and spacious living room features a Quadra-Fire gas stove on a stone hearth. Outstanding open gourmet kitchen featuring Dura Supreme cabinets, Brazilian granite counter tops and high-end Sub Zero and Wolf appliances. Second story Library/Loft/guest room with full bath. Primary bedroom suite includes private library, newly renovated bath and private 6x12 deck perfect for morning coffee. Front patio and garden lighting. Shaded grind stone patio off the back bedroom. Extensive sprinkling system. Generac whole house generator. Natural gas available. Garden shed and fenced dog run. An abundance of wildlife. A truly one of a kind offering.
Zillow last checked: 8 hours ago
Listing updated: August 30, 2023 at 08:39pm
Listed by:
Phillip J Andreae 586-212-8253,
Phillip J Andreae, REALTORS®
Bought with:
Dmitriy Selektor, 6502341316
EXP Realty Main
Source: Realcomp II,MLS#: 20230035005
Facts & features
Interior
Bedrooms & bathrooms
- Bedrooms: 3
- Bathrooms: 4
- Full bathrooms: 3
- 1/2 bathrooms: 1
Heating
- Forced Air, Propane
Cooling
- Ceiling Fans, Central Air
Appliances
- Included: Built In Electric Range, Built In Refrigerator, Dishwasher, Disposal, Dryer, Humidifier, Ice Maker, Microwave, Washer
- Laundry: Electric Dryer Hookup, Washer Hookup
Features
- Programmable Thermostat
- Basement: Interior Entry,Partial,Unfinished,Walk Out Access
- Has fireplace: No
Interior area
- Total interior livable area: 2,802 sqft
- Finished area above ground: 2,802
Property
Parking
- Total spaces: 2
- Parking features: Two Car Garage, Attached, Direct Access, Garage Door Opener, Garage Faces Side
- Attached garage spaces: 2
Features
- Levels: One and One Half
- Stories: 1
- Entry location: GroundLevelwSteps
- Exterior features: E NE RG YS TA RQualified Skylights
- Pool features: None
- Waterfront features: Pond
Lot
- Size: 21.16 Acres
- Dimensions: 576 x 715 x 230 x 495 x 1321
- Features: Hilly Ravine, Sprinklers
Details
- Additional structures: Kennel Dog Run, Sheds
- Parcel number: 01002301620
- Special conditions: Short Sale No,Standard
Construction
Type & style
- Home type: SingleFamily
- Architectural style: Log Home
- Property subtype: Single Family Residence
Materials
- Log
- Foundation: Basement, Block, Crawl Space
- Roof: Asphalt
Condition
- New construction: No
- Year built: 1989
- Major remodel year: 2017
Utilities & green energy
- Sewer: Septic Tank
- Water: Well
- Utilities for property: Underground Utilities
Community & neighborhood
Location
- Region: Metamora
Other
Other facts
- Listing agreement: Exclusive Right To Sell
- Listing terms: Cash,Conventional
Price history
| Date | Event | Price |
|---|---|---|
| 7/1/2025 | Listing removed | $949,900$339/sqft |
Source: | ||
| 3/12/2024 | Listed for sale | $949,900$339/sqft |
Source: | ||
| 3/12/2024 | Pending sale | $949,900$339/sqft |
Source: | ||
| 3/12/2024 | Listed for sale | $949,900+26.7%$339/sqft |
Source: | ||
| 5/5/2023 | Sold | $750,000+0.1%$268/sqft |
Source: | ||
Public tax history
| Year | Property taxes | Tax assessment |
|---|---|---|
| 2025 | $10,844 +224.1% | $288,800 +4.8% |
| 2024 | $3,346 +5.7% | $275,600 +9.7% |
| 2023 | $3,165 +9.7% | $251,200 +15.5% |
Find assessor info on the county website
Neighborhood: 48455
Nearby schools
GreatSchools rating
- 7/10Emma Murphy Elementary SchoolGrades: K-5Distance: 3.8 mi
- 5/10Rolland Warner Middle SchoolGrades: 6-7Distance: 8.7 mi
- 7/10Lapeer East Senior High SchoolGrades: 10-12Distance: 8.6 mi

Get pre-qualified for a loan
At Zillow Home Loans, we can pre-qualify you in as little as 5 minutes with no impact to your credit score.An equal housing lender. NMLS #10287.
Sell for more on Zillow
Get a free Zillow Showcase℠ listing and you could sell for .
$763,100
2% more+ $15,262
With Zillow Showcase(estimated)
$778,362