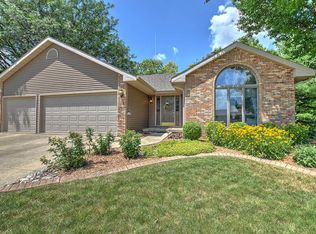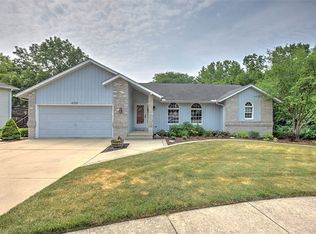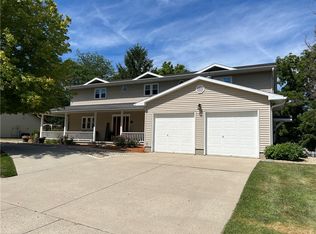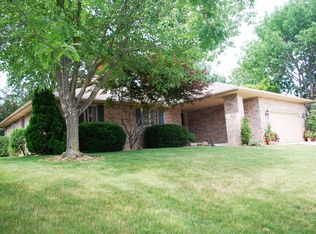Shows like NEW! Over 3700 finished sq ft including walk-out lower level. Premium amenities: Andersen double pane windows, pull out shelves in abundance of kitchen cabinets, double oven with convection microwave, Bruce hardwood entry and kitchen floor, main floor laundry, trayed ceilings, professional landscaping, crown molding, ventless high efficiency fireplace, wet bar in HUGE family room. Loads of storage. Perfect floor plan for in-law suite in lower level! Convenience of main floor laundry and several possible areas to set up your home office upstairs or down! Add to your 'must see' list...you'll fall in love!!
This property is off market, which means it's not currently listed for sale or rent on Zillow. This may be different from what's available on other websites or public sources.



