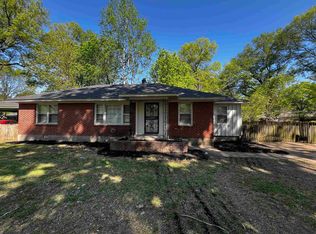Sold for $205,000
$205,000
4566 Amboy Rd, Memphis, TN 38117
2beds
1,124sqft
Single Family Residence
Built in 1951
9,583.2 Square Feet Lot
$201,300 Zestimate®
$182/sqft
$1,428 Estimated rent
Home value
$201,300
$189,000 - $215,000
$1,428/mo
Zestimate® history
Loading...
Owner options
Explore your selling options
What's special
Absolutely charming Colonial Acres home! Two bedroom / one bathroom home with so many improvements over the past few years. Living room is filled with natural light and beautiful hardwood floors, which run throughout most of the home. Updates include a renovated modern bathroom in 2024 with subway tile tub surround, new flooring and vanity as well as lighting! A functional kitchen opens to a cozy sitting room that overlooks a LARGE, fenced backyard. Laundry/pantry/storage located just off the kitchen. New roof in 2024, new sewer line in 2025 and water heater approx 5 years old! Wood fence opens wide enough for parking under a large carport with ample storage. Dining room chandelier, living room curtains and rod will NOT remain. Don't let this one get away!
Zillow last checked: 8 hours ago
Listing updated: June 06, 2025 at 12:21pm
Listed by:
Tracy Dougan Lombardo,
Marx-Bensdorf, REALTORS
Bought with:
Alisha Y Finley
Keller Williams
Source: MAAR,MLS#: 10195082
Facts & features
Interior
Bedrooms & bathrooms
- Bedrooms: 2
- Bathrooms: 1
- Full bathrooms: 1
Primary bedroom
- Level: First
- Area: 143
- Dimensions: 11 x 13
Bedroom 2
- Level: First
- Area: 121
- Dimensions: 11 x 11
Dining room
- Features: Separate Dining Room
- Area: 108
- Dimensions: 9 x 12
Kitchen
- Features: Washer/Dryer Connections
- Area: 99
- Dimensions: 9 x 11
Living room
- Features: Separate Living Room, Separate Den
- Area: 187
- Dimensions: 11 x 17
Den
- Area: 110
- Dimensions: 10 x 11
Heating
- Central, Natural Gas
Cooling
- Central Air, Ceiling Fan(s)
Appliances
- Included: Gas Water Heater, Range/Oven, Disposal, Dishwasher, Refrigerator, Washer, Dryer
- Laundry: Laundry Closet
Features
- All Bedrooms Down, Renovated Bathroom, Living Room, Dining Room, Den/Great Room, Kitchen, Primary Bedroom, 2nd Bedroom, 1 Bath
- Flooring: Hardwood, Tile
- Windows: Wood Frames
- Basement: Crawl Space
- Attic: Pull Down Stairs
- Has fireplace: No
Interior area
- Total interior livable area: 1,124 sqft
Property
Parking
- Total spaces: 1
- Parking features: Driveway/Pad, Storage, Gated
- Covered spaces: 1
- Has uncovered spaces: Yes
Features
- Stories: 1
- Exterior features: Other (See REMARKS)
- Pool features: None
Lot
- Size: 9,583 sqft
- Dimensions: 70 x 140
- Features: Some Trees, Level
Details
- Parcel number: 066029 00039
Construction
Type & style
- Home type: SingleFamily
- Architectural style: Traditional
- Property subtype: Single Family Residence
Materials
- Brick Veneer
- Roof: Composition Shingles
Condition
- New construction: No
- Year built: 1951
Utilities & green energy
- Sewer: Public Sewer
- Water: Public
Community & neighborhood
Location
- Region: Memphis
- Subdivision: Parkside Manor First Addition
Other
Other facts
- Price range: $205K - $205K
Price history
| Date | Event | Price |
|---|---|---|
| 6/4/2025 | Sold | $205,000$182/sqft |
Source: | ||
| 4/29/2025 | Pending sale | $205,000$182/sqft |
Source: | ||
| 4/25/2025 | Listed for sale | $205,000+64%$182/sqft |
Source: | ||
| 6/22/2007 | Sold | $125,000+89.4%$111/sqft |
Source: Public Record Report a problem | ||
| 10/14/2005 | Sold | $66,000$59/sqft |
Source: Public Record Report a problem | ||
Public tax history
| Year | Property taxes | Tax assessment |
|---|---|---|
| 2025 | $2,335 -13.4% | $44,300 +8.2% |
| 2024 | $2,697 +8.1% | $40,950 |
| 2023 | $2,495 | $40,950 |
Find assessor info on the county website
Neighborhood: East Memphis-Colonial-Yorkshire
Nearby schools
GreatSchools rating
- 4/10Sherwood Elementary SchoolGrades: PK-5Distance: 1.6 mi
- 6/10Colonial Middle SchoolGrades: 6-8Distance: 0.5 mi
- 3/10Overton High SchoolGrades: 9-12Distance: 0.9 mi
Get pre-qualified for a loan
At Zillow Home Loans, we can pre-qualify you in as little as 5 minutes with no impact to your credit score.An equal housing lender. NMLS #10287.
Sell for more on Zillow
Get a Zillow Showcase℠ listing at no additional cost and you could sell for .
$201,300
2% more+$4,026
With Zillow Showcase(estimated)$205,326
