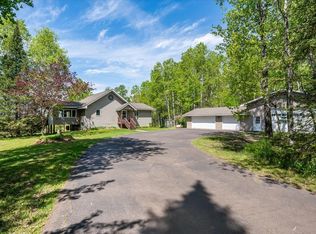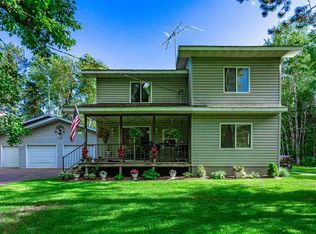Sold for $520,000
$520,000
4566 Rice Lake Dam Rd, Duluth, MN 55803
3beds
2,784sqft
Single Family Residence
Built in 1996
2.5 Acres Lot
$558,300 Zestimate®
$187/sqft
$3,465 Estimated rent
Home value
$558,300
$530,000 - $586,000
$3,465/mo
Zestimate® history
Loading...
Owner options
Explore your selling options
What's special
BACK TO NATURE WITH ONLY 15 MINUTES TO THE MALLand 1 block to boat landing on Wild Rice Lake. This custom home was built by builder for his personal home. This Chalet style home feature 3+ bedrooms with main floor living such as Master Suite with Patio door to maintanence free deck over looking Wild Rice Lake, Master bath with Jacuzi tub, sauna and walk in closet. Enjoy the vauled ceiling, gas fireplace and open floor plan in living room with sun set view. The kitchen features custom built cabinets with snack bar over looking dinning room and patio door to deck. The 3 season sunroom could be changer into a 4 season by insulating the floor and changing the windows an exterior door. The lower level features walk out basement with Gas Fireplace, 2+bedrooms bath and work out room. The property has lots of room to add another garage for the toys and large yard to entertain and all of this off of a black top road.
Zillow last checked: 8 hours ago
Listing updated: September 08, 2025 at 04:14pm
Listed by:
Doug Freeman 218-343-0484,
RE/MAX Results
Bought with:
Amy Spampinato, MN 40284359|WI 76307-94
RE/MAX Professionals - Duluth
Source: Lake Superior Area Realtors,MLS#: 6109479
Facts & features
Interior
Bedrooms & bathrooms
- Bedrooms: 3
- Bathrooms: 3
- Full bathrooms: 2
- 1/2 bathrooms: 1
- Main level bedrooms: 1
Primary bedroom
- Description: patio door to deck and view of Rice lake, walk-in-closet, hot tub and sauna
- Level: Main
- Area: 189 Square Feet
- Dimensions: 13.5 x 14
Bedroom
- Level: Lower
- Area: 156 Square Feet
- Dimensions: 12 x 13
Bedroom
- Level: Lower
- Area: 140 Square Feet
- Dimensions: 10 x 14
Dining room
- Description: Patio Door to deck
- Level: Main
- Area: 168 Square Feet
- Dimensions: 12 x 14
Kitchen
- Description: Snack bar with custom built oak cabinets
- Level: Main
- Area: 180 Square Feet
- Dimensions: 12 x 15
Living room
- Description: Open floor plan with view of Rice Lake
- Level: Main
- Area: 275.56 Square Feet
- Dimensions: 16.6 x 16.6
Office
- Description: could be used as bedroom
- Level: Lower
- Area: 121 Square Feet
- Dimensions: 11 x 11
Office
- Description: work out room or guest bedroom
- Level: Lower
- Area: 121 Square Feet
- Dimensions: 11 x 11
Rec room
- Description: Family room features, Patio door to yard and gas fireplace
- Level: Lower
- Area: 320 Square Feet
- Dimensions: 16 x 20
Sun room
- Description: 3 season room that could be changed to 4 season room with adding insulation in floor and changeing window's and door to deck.
- Level: Main
- Area: 192 Square Feet
- Dimensions: 12 x 16
Heating
- Baseboard, Dual Fuel/Off Peak, Propane, Electric
Cooling
- Window Unit(s)
Appliances
- Included: Water Filtration System, Water Heater-Electric, Dishwasher, Range, Refrigerator
- Laundry: Main Level
Features
- Ceiling Fan(s), Natural Woodwork, Sauna, Vaulted Ceiling(s), Walk-In Closet(s), Foyer-Entrance
- Doors: Patio Door
- Windows: Aluminum Frames, Double Glazed
- Basement: Full,Egress Windows,Finished,Walkout,Bath,Bedrooms,Den/Office,Family/Rec Room,Fireplace
- Number of fireplaces: 2
- Fireplace features: Gas, Basement
Interior area
- Total interior livable area: 2,784 sqft
- Finished area above ground: 1,392
- Finished area below ground: 1,392
Property
Parking
- Total spaces: 2
- Parking features: Gravel, Attached, Electrical Service, Heat, Slab
- Attached garage spaces: 2
Features
- Patio & porch: Porch
- Has view: Yes
- View description: Inland Lake, Limited
- Has water view: Yes
- Water view: Lake
Lot
- Size: 2.50 Acres
- Dimensions: 330 x 330
- Features: Landscaped, Many Trees, Telephone, Underground Utilities, Level
- Residential vegetation: Heavily Wooded
Details
- Foundation area: 1232
- Parcel number: 520001300630
- Zoning description: Residential
- Other equipment: Air to Air Exchange, Fuel Tank-Rented
Construction
Type & style
- Home type: SingleFamily
- Architectural style: Ranch
- Property subtype: Single Family Residence
Materials
- Vinyl, Frame/Wood
- Foundation: Wood
- Roof: Asphalt Shingle
Condition
- Previously Owned
- Year built: 1996
Utilities & green energy
- Electric: Minnesota Power
- Sewer: Mound Septic
- Water: Drilled
- Utilities for property: Phone Connected, Underground Utilities, DSL, Satellite
Community & neighborhood
Location
- Region: Duluth
Other
Other facts
- Listing terms: Cash,Conventional,FHA,VA Loan
- Road surface type: Paved
Price history
| Date | Event | Price |
|---|---|---|
| 8/28/2023 | Sold | $520,000+5.1%$187/sqft |
Source: | ||
| 7/24/2023 | Pending sale | $495,000$178/sqft |
Source: | ||
| 7/19/2023 | Listed for sale | $495,000$178/sqft |
Source: | ||
Public tax history
| Year | Property taxes | Tax assessment |
|---|---|---|
| 2024 | $4,686 -0.8% | $391,800 +9.9% |
| 2023 | $4,724 -9.7% | $356,500 +4.9% |
| 2022 | $5,232 +4.2% | $339,800 +1.4% |
Find assessor info on the county website
Neighborhood: 55803
Nearby schools
GreatSchools rating
- 9/10Homecroft Elementary SchoolGrades: PK-5Distance: 4.3 mi
- 7/10Ordean East Middle SchoolGrades: 6-8Distance: 7.8 mi
- 10/10East Senior High SchoolGrades: 9-12Distance: 8 mi
Get pre-qualified for a loan
At Zillow Home Loans, we can pre-qualify you in as little as 5 minutes with no impact to your credit score.An equal housing lender. NMLS #10287.

