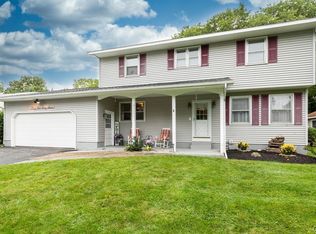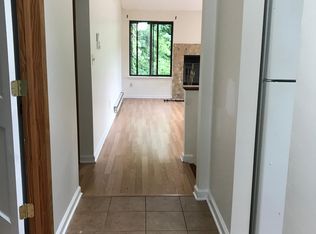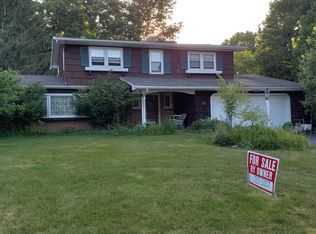Closed
$304,900
4567 Meadowridge Rd, Manlius, NY 13104
4beds
2,009sqft
Single Family Residence
Built in 1973
0.36 Acres Lot
$353,500 Zestimate®
$152/sqft
$3,174 Estimated rent
Home value
$353,500
$322,000 - $385,000
$3,174/mo
Zestimate® history
Loading...
Owner options
Explore your selling options
What's special
Welcome to 4567 Meadowridge Road! Be ready to fall in love with this pristine 4 bedroom, 2.5 bath Center Hall Colonial home! The covered front porch leads you to the welcoming foyer. To the right is a front to back living room with plenty of natural light. To the left of the staircase is the formal dining room. The kitchen has ample counter space, new appliances, and sliding glass door. Open to the kitchen is a cozy family room with a gas fireplace. Convenient 1st floor laundry, mudroom and updated powder room. Beautiful Brazilian Cherry hardwood floors are in most areas of the first floor (installed 2015). Upstairs offers a spacious primary bedroom with ensuite and large walk-in closet plus 3 additional bedrooms and another full bathroom. Large partially finished basement with plenty of additional entertaining space as well as storage & workshop area. Central air & furnace 2018, Architectural roof 2016. Step outback from the sliding glass door and enter your own peaceful paradise. Screened-in back porch leads to a deck with a spa hot tub (2020). Enjoy the summers in the 24' above ground pool (2016). Conveniently located to all of the village amenities!
Zillow last checked: 8 hours ago
Listing updated: November 06, 2023 at 01:23pm
Listed by:
Jean P. Hill 315-446-4681,
Hunt Real Estate ERA
Bought with:
Kathryn Bird, 10401343845
Hunt Real Estate ERA
Source: NYSAMLSs,MLS#: S1493901 Originating MLS: Syracuse
Originating MLS: Syracuse
Facts & features
Interior
Bedrooms & bathrooms
- Bedrooms: 4
- Bathrooms: 3
- Full bathrooms: 2
- 1/2 bathrooms: 1
- Main level bathrooms: 1
Heating
- Gas, Forced Air
Cooling
- Central Air
Appliances
- Included: Convection Oven, Dryer, Dishwasher, Electric Cooktop, Free-Standing Range, Freezer, Disposal, Gas Water Heater, Microwave, Oven, Refrigerator, Washer
- Laundry: Main Level
Features
- Ceiling Fan(s), Separate/Formal Dining Room, Entrance Foyer, Separate/Formal Living Room, Pantry, Sliding Glass Door(s), Bath in Primary Bedroom
- Flooring: Carpet, Ceramic Tile, Hardwood, Varies, Vinyl
- Doors: Sliding Doors
- Windows: Thermal Windows
- Basement: Full,Partially Finished
- Number of fireplaces: 1
Interior area
- Total structure area: 2,009
- Total interior livable area: 2,009 sqft
Property
Parking
- Total spaces: 2
- Parking features: Attached, Electricity, Garage, Garage Door Opener
- Attached garage spaces: 2
Features
- Levels: Two
- Stories: 2
- Patio & porch: Deck, Open, Porch, Screened
- Exterior features: Blacktop Driveway, Deck, Pool
- Pool features: Above Ground
Lot
- Size: 0.36 Acres
- Dimensions: 90 x 193
- Features: Rectangular, Rectangular Lot, Residential Lot
Details
- Parcel number: 31380303300000050030000000
- Special conditions: Standard
Construction
Type & style
- Home type: SingleFamily
- Architectural style: Colonial
- Property subtype: Single Family Residence
Materials
- Vinyl Siding, Copper Plumbing
- Foundation: Block
- Roof: Asphalt
Condition
- Resale
- Year built: 1973
Utilities & green energy
- Electric: Circuit Breakers
- Sewer: Connected
- Water: Connected, Public
- Utilities for property: Cable Available, Sewer Connected, Water Connected
Community & neighborhood
Security
- Security features: Radon Mitigation System
Location
- Region: Manlius
- Subdivision: Stoneledge Hills
Other
Other facts
- Listing terms: Cash,Conventional,VA Loan
Price history
| Date | Event | Price |
|---|---|---|
| 10/31/2023 | Sold | $304,900$152/sqft |
Source: | ||
| 9/16/2023 | Pending sale | $304,900$152/sqft |
Source: | ||
| 9/12/2023 | Contingent | $304,900$152/sqft |
Source: | ||
| 9/7/2023 | Price change | $304,900-3.2%$152/sqft |
Source: | ||
| 8/27/2023 | Listed for sale | $314,900$157/sqft |
Source: | ||
Public tax history
Tax history is unavailable.
Neighborhood: 13104
Nearby schools
GreatSchools rating
- 9/10Wellwood Middle SchoolGrades: 5-8Distance: 1.9 mi
- 9/10Fayetteville Manlius Senior High SchoolGrades: 9-12Distance: 2.2 mi
- 8/10Mott Road Elementary SchoolGrades: K-4Distance: 2.5 mi
Schools provided by the listing agent
- District: Fayetteville-Manlius
Source: NYSAMLSs. This data may not be complete. We recommend contacting the local school district to confirm school assignments for this home.


