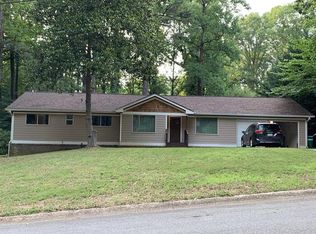Closed
$377,000
4567 Town Crier Rd SW, Lilburn, GA 30047
4beds
2,980sqft
Single Family Residence
Built in 1972
0.46 Acres Lot
$374,400 Zestimate®
$127/sqft
$2,989 Estimated rent
Home value
$374,400
$344,000 - $404,000
$2,989/mo
Zestimate® history
Loading...
Owner options
Explore your selling options
What's special
Create Your Dream Home - A Rare Opportunity! This spacious and versatile property is bursting with potential, ready for your personal vision to come to life. Whether you're an inspired renovator or searching for a forever home to make uniquely yours, this property offers the ideal blank canvas. What Makes This Home Truly Special: 4 Bedrooms Upstairs Plenty of space for family, guests, or a home office. Two bedrooms open onto a delightful balcony-perfect for your morning coffee or evening unwind. Bright & Inviting Sunroom Located just off the family room, this sun-drenched space is ideal for reading, relaxing, or enjoying the view year-round. Finished Basement Features three flexible rooms and a storage area with both interior and exterior access. The main space, once a media room, can easily serve as a home theater, gym, guest suite, or office. Spacious Backyard with Gazebo Enjoy outdoor living in the flat, level yard complete with a charming gazebo-perfect for entertaining, play, or quiet moments under the stars. Detached Workshop Two large rooms plus two storage areas offer ample space for hobbies, creative projects, or extra storage. Move forward with peace of mind-the seller is including a home warranty, allowing you to focus on updates and personalization. Don't Miss This Fantastic Opportunity! With so much space, charm, and potential, this property is ready to become your dream home. Schedule your showing today!
Zillow last checked: 8 hours ago
Listing updated: December 17, 2025 at 04:55am
Listed by:
Connie Craig 678-492-5698,
The Legacy Real Estate Group,
Amy Hudgins 678-414-2978,
The Legacy Real Estate Group
Bought with:
Fanny Fernandez, 435952
Virtual Properties Realty.com
Source: GAMLS,MLS#: 10554105
Facts & features
Interior
Bedrooms & bathrooms
- Bedrooms: 4
- Bathrooms: 3
- Full bathrooms: 2
- 1/2 bathrooms: 1
Dining room
- Features: Separate Room
Kitchen
- Features: Breakfast Area
Heating
- Central
Cooling
- Central Air
Appliances
- Included: Cooktop, Dishwasher, Disposal, Oven
- Laundry: In Garage
Features
- Bookcases
- Flooring: Carpet, Laminate
- Basement: Concrete,Exterior Entry,Finished,Full,Interior Entry
- Has fireplace: Yes
- Fireplace features: Family Room
- Common walls with other units/homes: No Common Walls
Interior area
- Total structure area: 2,980
- Total interior livable area: 2,980 sqft
- Finished area above ground: 2,180
- Finished area below ground: 800
Property
Parking
- Total spaces: 2
- Parking features: Garage
- Has garage: Yes
Features
- Levels: Three Or More
- Stories: 3
- Patio & porch: Patio
- Exterior features: Balcony
Lot
- Size: 0.46 Acres
- Features: Level
Details
- Additional structures: Gazebo, Workshop
- Parcel number: R6112 191
Construction
Type & style
- Home type: SingleFamily
- Architectural style: Brick 4 Side
- Property subtype: Single Family Residence
Materials
- Brick
- Foundation: Block
- Roof: Composition
Condition
- Resale
- New construction: No
- Year built: 1972
Details
- Warranty included: Yes
Utilities & green energy
- Electric: 220 Volts
- Sewer: Septic Tank
- Water: Public
- Utilities for property: Cable Available, Electricity Available, High Speed Internet, Natural Gas Available
Community & neighborhood
Security
- Security features: Smoke Detector(s)
Community
- Community features: None
Location
- Region: Lilburn
- Subdivision: Village Green
HOA & financial
HOA
- Has HOA: No
- Services included: None
Other
Other facts
- Listing agreement: Exclusive Right To Sell
Price history
| Date | Event | Price |
|---|---|---|
| 12/16/2025 | Sold | $377,000-2.6%$127/sqft |
Source: | ||
| 10/28/2025 | Pending sale | $387,000$130/sqft |
Source: | ||
| 10/6/2025 | Price change | $387,000-1.3%$130/sqft |
Source: | ||
| 9/22/2025 | Price change | $392,000-1.3%$132/sqft |
Source: | ||
| 9/20/2025 | Pending sale | $397,000$133/sqft |
Source: | ||
Public tax history
Tax history is unavailable.
Neighborhood: 30047
Nearby schools
GreatSchools rating
- 8/10Camp Creek Elementary SchoolGrades: PK-5Distance: 0.7 mi
- 6/10Trickum Middle SchoolGrades: 6-8Distance: 1.1 mi
- 7/10Parkview High SchoolGrades: 9-12Distance: 0.8 mi
Schools provided by the listing agent
- Elementary: Camp Creek
- Middle: Trickum
- High: Parkview
Source: GAMLS. This data may not be complete. We recommend contacting the local school district to confirm school assignments for this home.
Get a cash offer in 3 minutes
Find out how much your home could sell for in as little as 3 minutes with a no-obligation cash offer.
Estimated market value$374,400
Get a cash offer in 3 minutes
Find out how much your home could sell for in as little as 3 minutes with a no-obligation cash offer.
Estimated market value
$374,400
