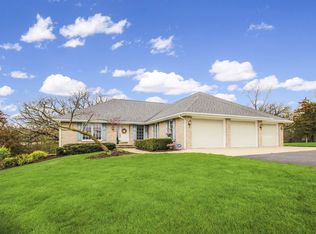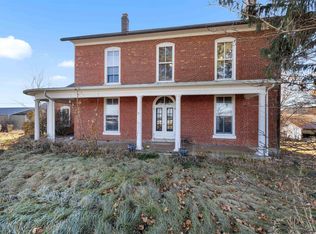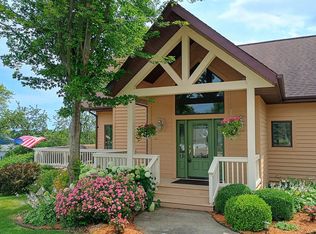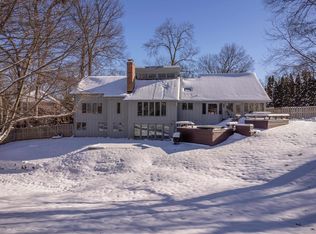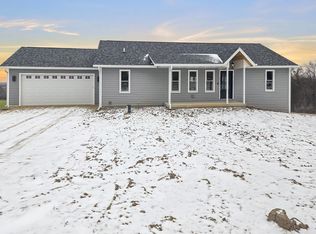Fabulous Custom Designed Home on 5 Acres-Built in 2021. This remarkable MODERN FARMHOUSE is set on 5 serene acres in rural Stephenson County, offering peace, privacy, and breathtaking views. With approximately 3,800 sq. ft. of finished living space across three levels, every detail was designed for comfort and style. Step onto the inviting porch and into a bright, open floor plan filled with abundant natural light. Elegant yet comfortable finishes create a warm (maple accents throughout) and welcoming atmosphere. The home boasts spacious bedrooms, each with its own walk-in closet, providing exceptional storage. The main living area flows seamlessly for entertaining and everyday living, while the finished lower level offers additional space for recreation or relaxation. A private well and septic system ensure self-sufficiency yet natural gas, and the property's setting captures stunning views in every direction. This is a rare opportunity to own a like-new home with modern craftsmanship (all custom cabinetry), expansive space, and a perfect blend of rural tranquility and refined living. Heated, Finished Attached Garage is 25' x 25' with 10' Ceilings. Shed is 12' x 20' with a loft. Invisible Dog Fencing in place.
New
$599,900
4567 W Stephenson Street Rd, Freeport, IL 61032
4beds
3,956sqft
Est.:
Single Family Residence
Built in 2021
5.11 Acres Lot
$659,800 Zestimate®
$152/sqft
$-- HOA
What's special
Elegant yet comfortable finishesSpacious bedroomsAll custom cabinetryMaple accents throughoutInviting porch
- 2 hours |
- 112 |
- 1 |
Zillow last checked: 8 hours ago
Listing updated: 10 hours ago
Listing courtesy of:
Kimberly Taylor, MRP 815-541-5557,
NextHome First Class,
Becky Taylor 815-232-4433,
NextHome First Class
Source: MRED as distributed by MLS GRID,MLS#: 12549965
Tour with a local agent
Facts & features
Interior
Bedrooms & bathrooms
- Bedrooms: 4
- Bathrooms: 4
- Full bathrooms: 3
- 1/2 bathrooms: 1
Rooms
- Room types: No additional rooms
Primary bedroom
- Features: Bathroom (Full)
- Level: Main
- Area: 195 Square Feet
- Dimensions: 13X15
Bedroom 2
- Level: Second
- Area: 156 Square Feet
- Dimensions: 12X13
Bedroom 3
- Level: Second
- Area: 156 Square Feet
- Dimensions: 12X13
Bedroom 4
- Level: Basement
- Area: 168 Square Feet
- Dimensions: 12X14
Dining room
- Level: Main
- Area: 240 Square Feet
- Dimensions: 15X16
Family room
- Level: Basement
- Area: 525 Square Feet
- Dimensions: 35X15
Kitchen
- Features: Kitchen (Eating Area-Breakfast Bar, Pantry-Closet, Custom Cabinetry, Granite Counters)
- Level: Main
- Area: 224 Square Feet
- Dimensions: 16X14
Laundry
- Level: Main
- Area: 140 Square Feet
- Dimensions: 14X10
Living room
- Level: Main
- Area: 306 Square Feet
- Dimensions: 17X18
Heating
- Forced Air, Radiant Floor
Cooling
- Central Air
Appliances
- Included: Humidifier
- Laundry: Main Level, Sink
Features
- Vaulted Ceiling(s), Dry Bar, 1st Floor Bedroom, 1st Floor Full Bath, Built-in Features, Walk-In Closet(s), Bookcases, Open Floorplan, Dining Combo, Separate Dining Room, Pantry, Quartz Counters
- Flooring: Hardwood, Laminate, Carpet
- Windows: Screens, Skylight(s), Window Treatments, Drapes
- Basement: Partially Finished,Exterior Entry,Egress Window,8 ft + pour,Partial Exposure,Rec/Family Area,Walk-Out Access
- Number of fireplaces: 2
- Fireplace features: Gas Log, Living Room
Interior area
- Total structure area: 4,206
- Total interior livable area: 3,956 sqft
Property
Parking
- Total spaces: 2
- Parking features: Asphalt, Garage Door Opener, Heated Garage, Yes, Garage Owned, Attached, Garage
- Attached garage spaces: 2
- Has uncovered spaces: Yes
Accessibility
- Accessibility features: No Disability Access
Features
- Stories: 1.5
- Patio & porch: Deck, Patio, Porch
- Exterior features: Fire Pit, Lighting
- Fencing: Invisible
- Has view: Yes
- Waterfront features: Stream, Creek
Lot
- Size: 5.11 Acres
- Features: Landscaped, Wooded, Mature Trees, Views, Sloped
Details
- Additional structures: Shed(s)
- Parcel number: 08133310001400
- Special conditions: None
- Other equipment: Water-Softener Owned, Ceiling Fan(s), Sump Pump, Radon Mitigation System
Construction
Type & style
- Home type: SingleFamily
- Architectural style: Contemporary
- Property subtype: Single Family Residence
Materials
- Fiber Cement
- Foundation: Concrete Perimeter
- Roof: Asphalt
Condition
- New construction: No
- Year built: 2021
Utilities & green energy
- Electric: Circuit Breakers
- Sewer: Septic Tank
- Water: Well
Community & HOA
Community
- Security: Carbon Monoxide Detector(s)
HOA
- Services included: None
Location
- Region: Freeport
Financial & listing details
- Price per square foot: $152/sqft
- Annual tax amount: $12,406
- Date on market: 1/19/2026
- Ownership: Fee Simple
Estimated market value
$659,800
$627,000 - $693,000
$3,670/mo
Price history
Price history
| Date | Event | Price |
|---|---|---|
| 1/16/2026 | Listing removed | $689,900$174/sqft |
Source: | ||
| 10/30/2025 | Price change | $689,900-7.9%$174/sqft |
Source: | ||
| 10/2/2025 | Price change | $749,000-9.7%$189/sqft |
Source: | ||
| 8/18/2025 | Listed for sale | $829,000$210/sqft |
Source: | ||
Public tax history
Public tax history
Tax history is unavailable.BuyAbility℠ payment
Est. payment
$4,314/mo
Principal & interest
$2874
Property taxes
$1230
Home insurance
$210
Climate risks
Neighborhood: 61032
Nearby schools
GreatSchools rating
- 5/10Lincoln-Douglas Elementary SchoolGrades: PK-4Distance: 2.6 mi
- 2/10Freeport Middle SchoolGrades: 7-8Distance: 3.9 mi
- 1/10Freeport High SchoolGrades: 9-12Distance: 3.9 mi
Schools provided by the listing agent
- District: 145
Source: MRED as distributed by MLS GRID. This data may not be complete. We recommend contacting the local school district to confirm school assignments for this home.
- Loading
- Loading
