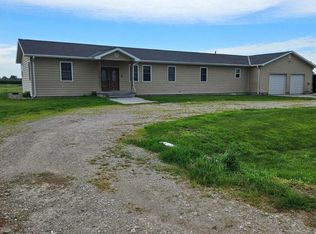Sold for $450,000 on 04/30/24
$450,000
45670 69th Rd, Gibbon, NE 68840
5beds
3baths
1.12Acres
Single Family Residence
Built in 2008
1.12 Acres Lot
$475,000 Zestimate®
$139/sqft
$2,421 Estimated rent
Home value
$475,000
$447,000 - $508,000
$2,421/mo
Zestimate® history
Loading...
Owner options
Explore your selling options
What's special
Move in ready home built in 2008 and impeccably maintained. 40X72 EPS Metal Building with concrete floor and power enough for a big shop built approximately 5 years ago. Property is 1.12 acres of beautiful lawn with a maturing windbreak on the North side of the property and a very nice playset. Quick access to Gibbon or Kearney. Huge entertaining room in the basement with bar and projection screen. Couch in this room can stay. Large Kitchen with tons of storage and abundant workspace. Natural light comes in from all directions and with the open floor plan, this home has a very bright and cheery feeling. Other amenities include, main floor laundry, 3 car attached garage, 80 gallon water heater, water softener, extra storage spaces, and lots of room inside and out.
Zillow last checked: 8 hours ago
Listing updated: May 06, 2024 at 07:50am
Listed by:
Matt Meister,
Coldwell Banker Town & Country
Bought with:
Ryan Bruna
Kearney Realty, L.L.C.
Source: REALTORS of Greater Mid-Nebraska MLS,MLS#: 20240142
Facts & features
Interior
Bedrooms & bathrooms
- Bedrooms: 5
- Bathrooms: 3
- Main level bathrooms: 2
Primary bedroom
- Level: 1
- Area: 182
- Dimensions: 14 x 13
Bedroom 2
- Level: 1
- Area: 121
- Dimensions: 11 x 11
Bedroom 3
- Level: 1
- Area: 117
- Dimensions: 13 x 9
Bedroom 4
- Level: 4
- Area: 144
- Dimensions: 12 x 12
Bedroom 5
- Level: 4
- Area: 187
- Dimensions: 17 x 11
Dining room
- Features: Living/Dining Combination, Kitchen/Dining, Sliding Glass Doors, Vinyl
- Level: 1
- Area: 120
- Dimensions: 12 x 10
Family room
- Features: Bar, Wood
- Level: 4
- Area: 696
- Dimensions: 29 x 24
Kitchen
- Features: Pantry, Tile
- Level: 1
- Area: 240
- Dimensions: 16 x 15
Living room
- Features: Fireplace, Carpet, Tile
- Level: 1
- Area: 272
- Dimensions: 17 x 16
Basement
- Area: 1701
Heating
- Electric, Heat Pump
Appliances
- Included: Water Softener Owned, Electric Range, Dishwasher, Disposal, Refrigerator, Microwave, Electric Water Heater
- Laundry: Main Level, Electric, Tile
Features
- Walk-In Closet(s), Ceiling Fan(s), Mstr Bath, Office
- Doors: Storm Door(s)
- Windows: Window Treatments
- Basement: Full
- Number of fireplaces: 1
- Fireplace features: Living Room, One, Propane
Interior area
- Total structure area: 3,401
- Total interior livable area: 3,231 sqft
- Finished area above ground: 1,701
- Finished area below ground: 1,701
Property
Parking
- Total spaces: 3
- Parking features: Attached, Garage Door Opener
- Attached garage spaces: 3
Features
- Patio & porch: Deck, Patio
- Exterior features: Rain Gutters
- Waterfront features: None
Lot
- Size: 1.12 Acres
- Features: Landscaping: Auto Under sprinkler, Established Yard, Good
Details
- Additional structures: Shop
- Parcel number: 660218010
- Zoning: Res
Utilities & green energy
- Sewer: Septic Tank
- Water: Well
- Utilities for property: Electricity Connected
Community & neighborhood
Security
- Security features: Smoke Detector(s)
Location
- Region: Gibbon
- Subdivision: NE
Other
Other facts
- Road surface type: Gravel
Price history
| Date | Event | Price |
|---|---|---|
| 4/30/2024 | Sold | $450,000+5.9%$139/sqft |
Source: REALTORS of Greater Mid-Nebraska MLS #20240142 Report a problem | ||
| 2/23/2024 | Pending sale | $424,900$131/sqft |
Source: REALTORS of Greater Mid-Nebraska MLS #20240142 Report a problem | ||
| 2/19/2024 | Listed for sale | $424,900+86%$131/sqft |
Source: REALTORS of Greater Mid-Nebraska MLS #20240142 Report a problem | ||
| 4/5/2016 | Sold | $228,500+2438.9%$71/sqft |
Source: Public Record Report a problem | ||
| 8/1/2008 | Sold | $9,000$3/sqft |
Source: Public Record Report a problem | ||
Public tax history
| Year | Property taxes | Tax assessment |
|---|---|---|
| 2023 | $5,774 +10.7% | $384,560 +12.2% |
| 2022 | $5,214 +7.2% | $342,630 +10.1% |
| 2021 | $4,863 -6.2% | $311,120 -1.4% |
Find assessor info on the county website
Neighborhood: 68840
Nearby schools
GreatSchools rating
- 7/10Gibbon Elementary SchoolGrades: PK-6Distance: 1 mi
- 6/10Gibbon High SchoolGrades: 7-12Distance: 1 mi
