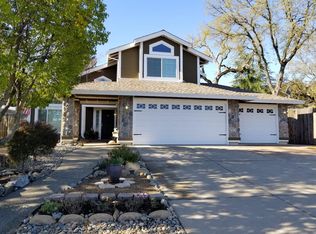Closed
$825,000
4568 Bocana Rd, Cameron Park, CA 95682
5beds
2,504sqft
Single Family Residence
Built in 1990
10,454.4 Square Feet Lot
$-- Zestimate®
$329/sqft
$4,282 Estimated rent
Home value
Not available
Estimated sales range
Not available
$4,282/mo
Zestimate® history
Loading...
Owner options
Explore your selling options
What's special
Welcome to your dream retreat where style, comfort, and functionality meet in perfect harmony. This home is truly amazing! From the moment you step inside, you'll be captivated by the beautifully updated interior, featuring fresh paint, brand-new waterproof laminate flooring, new heat Lennox heat pump, and a thoughtfully designed open floor plan that invites both relaxation and entertaining. The heart of the home is a stunning, modern kitchen complete with sleek quartz countertops, a brand-new island with induction range and hood, and ample space for gathering with family and friends. Just off the kitchen, an elegant wet bar with a built-in beverage refrigerator adds a touch of luxury and is perfect for hosting. With a convenient downstairs suite ideal for guests, the layout is as practical as it is beautiful. Step outside and discover your own private backyard oasiscomplete with a sparkling pool and generous patio space for unforgettable summer days and evening get-togethers. Additional features like a spacious three-car garage, side yard storage shed, and dedicated parking for your boat or extra vehicles offer all the room you need for the life you love. This is more than a home it's a lifestyle upgrade.
Zillow last checked: 8 hours ago
Listing updated: July 10, 2025 at 12:51pm
Listed by:
Terri Cicchetti DRE #02075629 530-919-1747,
eXp Realty of Northern California, Inc.
Bought with:
Andi Wagner, DRE #01706844
eXp Realty of California, Inc.
Source: MetroList Services of CA,MLS#: 225060136Originating MLS: MetroList Services, Inc.
Facts & features
Interior
Bedrooms & bathrooms
- Bedrooms: 5
- Bathrooms: 3
- Full bathrooms: 3
Dining room
- Features: Breakfast Nook, Formal Room, Bar, Space in Kitchen, Formal Area
Kitchen
- Features: Breakfast Area, Kitchen Island, Synthetic Counter
Heating
- Central
Cooling
- Ceiling Fan(s), Central Air, Whole House Fan
Appliances
- Included: Range Hood, Dishwasher, Disposal, Plumbed For Ice Maker, Electric Cooktop, Wine Refrigerator
- Laundry: Cabinets, Inside
Features
- Flooring: Carpet, Laminate
- Number of fireplaces: 1
- Fireplace features: Family Room
Interior area
- Total interior livable area: 2,504 sqft
Property
Parking
- Total spaces: 3
- Parking features: Boat, Garage Faces Front
- Garage spaces: 3
Features
- Stories: 2
- Exterior features: Covered Courtyard, Boat Storage
- Has private pool: Yes
- Pool features: In Ground, On Lot, Gunite
- Fencing: Back Yard,Fenced
Lot
- Size: 10,454 sqft
- Features: Sprinklers In Front, Corner Lot, Curb(s)/Gutter(s), Low Maintenance
Details
- Additional structures: RV/Boat Storage, Shed(s)
- Parcel number: 119153005000
- Zoning description: R1
- Special conditions: Offer As Is
Construction
Type & style
- Home type: SingleFamily
- Architectural style: Contemporary
- Property subtype: Single Family Residence
Materials
- Brick Veneer, Floor Insulation, Lap Siding
- Foundation: Slab
- Roof: Composition
Condition
- Year built: 1990
Utilities & green energy
- Sewer: In & Connected
- Water: Public
- Utilities for property: Cable Available
Community & neighborhood
Location
- Region: Cameron Park
Other
Other facts
- Price range: $825K - $825K
Price history
| Date | Event | Price |
|---|---|---|
| 7/7/2025 | Sold | $825,000$329/sqft |
Source: Public Record Report a problem | ||
| 6/4/2025 | Pending sale | $825,000$329/sqft |
Source: MetroList Services of CA #225060136 Report a problem | ||
| 5/19/2025 | Price change | $825,000-2.9%$329/sqft |
Source: MetroList Services of CA #225060136 Report a problem | ||
| 5/9/2025 | Listed for sale | $850,000+45.3%$339/sqft |
Source: MetroList Services of CA #225060136 Report a problem | ||
| 4/21/2020 | Sold | $585,000-1.7%$234/sqft |
Source: MetroList Services of CA #20015931 Report a problem | ||
Public tax history
| Year | Property taxes | Tax assessment |
|---|---|---|
| 2025 | $7,049 +2.3% | $639,778 +2% |
| 2024 | $6,894 +1.9% | $627,234 +2% |
| 2023 | $6,766 +1.4% | $614,937 +2% |
Find assessor info on the county website
Neighborhood: Cameron Park
Nearby schools
GreatSchools rating
- 6/10Blue Oak Elementary SchoolGrades: K-5Distance: 0.6 mi
- 7/10Camerado Springs Middle SchoolGrades: 6-8Distance: 0.7 mi
- 9/10Ponderosa High SchoolGrades: 9-12Distance: 3.9 mi
Get pre-qualified for a loan
At Zillow Home Loans, we can pre-qualify you in as little as 5 minutes with no impact to your credit score.An equal housing lender. NMLS #10287.
