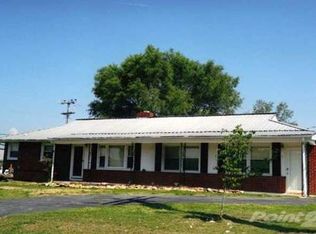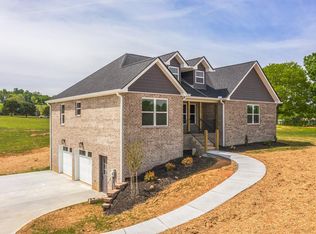Sold for $374,000
$374,000
4568 Old Kentucky Rd, Morristown, TN 37814
3beds
1,660sqft
Single Family Residence, Residential
Built in 2022
0.31 Acres Lot
$405,700 Zestimate®
$225/sqft
$2,265 Estimated rent
Home value
$405,700
$385,000 - $426,000
$2,265/mo
Zestimate® history
Loading...
Owner options
Explore your selling options
What's special
NEW CONSTRUCTION in EAST HAMBLEN COUNTY. This beautiful open concept split bedroom ranch style house is brand new and ready to move in! Entering this all brick home from the covered front porch into an entryway spanning to the open living room with trayed ceiling and french doors leading to the all wood oversized deck. Looking across the living room you see the spacious dining area and all white kitchen with granite countertops. The Peninsula is perfect for a casual meal and provides plenty of storage with shaker cabinets and soft close drawers. The laundry space is off the kitchen just before going downstairs to the unfinished basement. The primary Suite has trayed ceilings and oversized windows letting in plenty of natural light. Primary bath has an expanse of granite countertops with double sink and vanity space. Main bath also has a water closet and standup tiled shower and large his/her walk in closets. The opposite wing of the house is where the 2nd and third bedroom are located with a shared second bath. Do not miss your opportunity to view this property with it's great location and easy access to I81 and I40 making the Tri-Cities and Knoxville an hours drive away. Locally in Hamblen County this property is a short drive to Cherokee Lake, College Square Mall, and Panther Creek Park.
Zillow last checked: 8 hours ago
Listing updated: August 21, 2024 at 08:10pm
Listed by:
Ashley Byrd 423-312-6424,
Castle & Associates Real Estate
Bought with:
Laurie Domenico, 345392
Source: Lakeway Area AOR,MLS#: 611101
Facts & features
Interior
Bedrooms & bathrooms
- Bedrooms: 3
- Bathrooms: 2
- Full bathrooms: 2
Primary bedroom
- Level: Main
Bedroom 2
- Level: Main
Bedroom 3
- Level: Main
Bathroom 1
- Level: Main
Bathroom 2
- Level: Main
Foyer
- Level: Main
Kitchen
- Level: Main
Laundry
- Level: Main
Living room
- Level: Main
Heating
- Electric
Cooling
- Central Air
Appliances
- Included: Electric Oven, Electric Water Heater, Microwave, Range
- Laundry: Main Level
Features
- Ceiling Fan(s), Solid Surface Counters, Tray Ceiling(s), Walk-In Closet(s)
- Flooring: Hardwood, Tile
- Windows: Vinyl Frames
- Basement: Block,Exterior Entry,Full,Unfinished
- Has fireplace: No
Interior area
- Total structure area: 3,320
- Total interior livable area: 1,660 sqft
- Finished area above ground: 1,660
- Finished area below ground: 0
Property
Parking
- Total spaces: 2
- Parking features: Basement, Concrete, Garage
- Garage spaces: 2
Features
- Levels: One
- Stories: 1
- Patio & porch: Covered, Deck, Patio, Porch
Lot
- Size: 0.31 Acres
- Dimensions: 107/108/141/110
- Features: Level, Other
Details
- Additional structures: None
- Parcel number: 018 105.00
- Horse amenities: None
Construction
Type & style
- Home type: SingleFamily
- Architectural style: Traditional
- Property subtype: Single Family Residence, Residential
Materials
- Brick, Shingle Siding, Vinyl Siding
- Foundation: Block
- Roof: Shingle
Condition
- New construction: No
- Year built: 2022
Details
- Warranty included: Yes
Utilities & green energy
- Sewer: Public Sewer
- Utilities for property: Natural Gas Available, Fiber Internet
Green energy
- Energy efficient items: Lighting
Community & neighborhood
Community
- Community features: None
Location
- Region: Morristown
- Subdivision: Other
Price history
| Date | Event | Price |
|---|---|---|
| 4/25/2023 | Sold | $374,000-4.1%$225/sqft |
Source: | ||
| 3/27/2023 | Pending sale | $390,000$235/sqft |
Source: | ||
| 1/26/2023 | Listed for sale | $390,000$235/sqft |
Source: | ||
Public tax history
| Year | Property taxes | Tax assessment |
|---|---|---|
| 2025 | $1,440 +48% | $97,950 +98.3% |
| 2024 | $973 | $49,400 |
| 2023 | $973 +1560.4% | $49,400 +1560.5% |
Find assessor info on the county website
Neighborhood: 37814
Nearby schools
GreatSchools rating
- 7/10Russellville Elementary SchoolGrades: PK-5Distance: 1.9 mi
- 7/10East Ridge Middle SchoolGrades: 6-8Distance: 3.1 mi
- 5/10Morristown East High SchoolGrades: 9-12Distance: 4 mi
Get pre-qualified for a loan
At Zillow Home Loans, we can pre-qualify you in as little as 5 minutes with no impact to your credit score.An equal housing lender. NMLS #10287.

