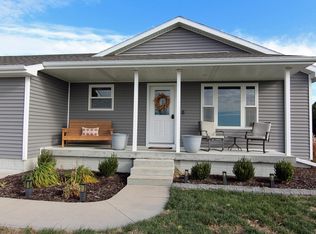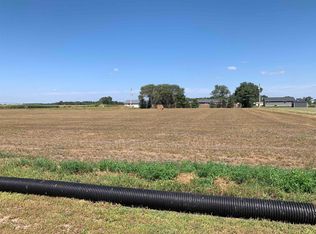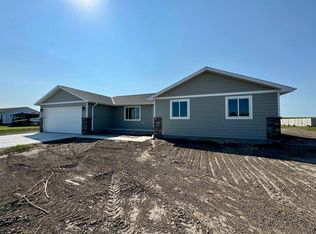Sold for $550,000
$550,000
45680 67th Rd, Gibbon, NE 68840
3beds
3baths
1.12Acres
Single Family Residence
Built in 2015
1.12 Acres Lot
$545,200 Zestimate®
$298/sqft
$2,110 Estimated rent
Home value
$545,200
$512,000 - $572,000
$2,110/mo
Zestimate® history
Loading...
Owner options
Explore your selling options
What's special
Spacious ranch style home all on 1 level, located on 1.12 acres just west of Gibbon. Home includes walk-in pantry, master bedroom has walk-in closet and glass block shower. New PVC fencing around property. Sprinklers can be controlled by smart phone. Outdoor kitchen is set up ready to use, complete with gas fireplace & enclosed gas grill. The 60 x 120 building is a dream come true! The south half (47 x 38) insulated area has hot & cold water & a floor drain as well as a 20 x 38 loft for storage. The outside door is 10' tall & 16' wide & has an opener. There is radiant propane heat. The north half is 73 x 60, is insulated and has 14' tall x 16' wide door on the north end & a 10' tall 12' wide door on the East side with a walk out on the East side, Guest house/man cave in the building includes 1 bed, 1 bath, kitchen, dining & living room and has its own heat & A/C.
Zillow last checked: 8 hours ago
Listing updated: July 24, 2025 at 10:02am
Listed by:
Laurie Riessland,
RE/MAX Executives, Inc.
Bought with:
NON MEMBER
NON MEMBER OFFICE
Source: REALTORS of Greater Mid-Nebraska MLS,MLS#: 20231330
Facts & features
Interior
Bedrooms & bathrooms
- Bedrooms: 3
- Bathrooms: 3
- Main level bathrooms: 3
Primary bedroom
- Level: 1
- Area: 195
- Dimensions: 15 x 13
Bedroom 2
- Level: 1
- Area: 144
- Dimensions: 12 x 12
Bedroom 3
- Level: 1
- Area: 144
- Dimensions: 12 x 12
Dining room
- Features: Living/Dining Combination, Kitchen/Dining, Tile
- Level: 1
- Area: 192
- Dimensions: 12 x 16
Kitchen
- Level: 1
- Area: 272
- Dimensions: 16 x 17
Living room
- Features: Carpet
- Level: 1
- Area: 320
- Dimensions: 16 x 20
Basement
- Area: 0
Heating
- Heat Pump
Appliances
- Included: Electric Range, Dishwasher, Refrigerator, Electric Water Heater
- Laundry: Main Level, Off Kitchen, Electric
Features
- Mstr Bath
- Has basement: No
Interior area
- Total structure area: 1,844
- Total interior livable area: 1,844 sqft
- Finished area above ground: 1,844
- Finished area below ground: 0
Property
Parking
- Total spaces: 50
- Parking features: Attached and Detached, Garage Door Opener
- Attached garage spaces: 50
Features
- Waterfront features: None
Lot
- Size: 1.12 Acres
Details
- Additional structures: Workshop, Guest House
- Parcel number: 660218025
- Zoning: R
Utilities & green energy
- Sewer: Septic Tank
- Water: Well
- Utilities for property: Electricity Connected
Community & neighborhood
Location
- Region: Gibbon
- Subdivision: NE
HOA & financial
HOA
- Has HOA: Yes
- HOA fee: $120 monthly
Other
Other facts
- Price range: $550K - $550K
- Road surface type: Gravel
Price history
| Date | Event | Price |
|---|---|---|
| 7/18/2025 | Sold | $550,000-8.3%$298/sqft |
Source: REALTORS of Greater Mid-Nebraska MLS #20231330 Report a problem | ||
| 6/23/2025 | Pending sale | $599,900$325/sqft |
Source: REALTORS of Greater Mid-Nebraska MLS #20231330 Report a problem | ||
| 6/6/2025 | Listed for sale | $599,900$325/sqft |
Source: REALTORS of Greater Mid-Nebraska MLS #20231330 Report a problem | ||
| 4/1/2025 | Pending sale | $599,900$325/sqft |
Source: REALTORS of Greater Mid-Nebraska MLS #20231330 Report a problem | ||
| 9/30/2024 | Price change | $599,900-4.8%$325/sqft |
Source: REALTORS of Greater Mid-Nebraska MLS #20231330 Report a problem | ||
Public tax history
| Year | Property taxes | Tax assessment |
|---|---|---|
| 2023 | $6,545 +8.5% | $435,880 +10% |
| 2022 | $6,030 +7.5% | $396,215 +10.5% |
| 2021 | $5,607 -6.6% | $358,695 -1.8% |
Find assessor info on the county website
Neighborhood: 68840
Nearby schools
GreatSchools rating
- 7/10Gibbon Elementary SchoolGrades: PK-6Distance: 1 mi
- 6/10Gibbon High SchoolGrades: 7-12Distance: 1 mi
Schools provided by the listing agent
- Elementary: Gibbon
Source: REALTORS of Greater Mid-Nebraska MLS. This data may not be complete. We recommend contacting the local school district to confirm school assignments for this home.


