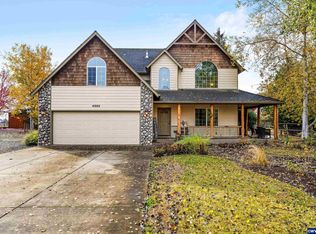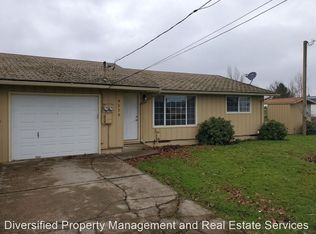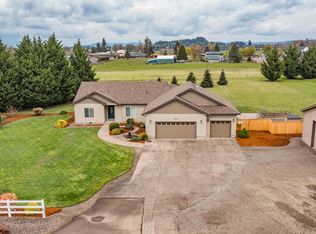Welcome home! In the heart of Millersburg on 2.5 acres you will find what dreams are made of. 3187 sq ft home with 4 bedrooms, a loft and 2 bonus rooms! Master on the main with a door to the covered patio. This home features an open kitchen with Silestone countertops, SS appliances, pull out shelves and so much more. Beautiful hardwood floors, formal dining room, large entryway, covered porch, 221 sq ft workout room off the garage.
This property is off market, which means it's not currently listed for sale or rent on Zillow. This may be different from what's available on other websites or public sources.


