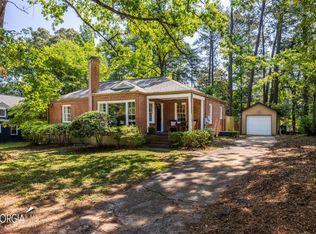Sold for $495,000
$495,000
457 Bridlewood Cir, Decatur, GA 30030
3beds
1,384sqft
SingleFamily
Built in 1951
0.3 Acres Lot
$509,200 Zestimate®
$358/sqft
$2,740 Estimated rent
Home value
$509,200
$484,000 - $535,000
$2,740/mo
Zestimate® history
Loading...
Owner options
Explore your selling options
What's special
This highly sought after Springdale Heights neighborhood has all the perks of Decatur, without the city taxes. This well maintained home sits on a quiet street filled with trees but in walking distance to shopping and restaurants as well as a short ride to downtown Decatur, Emory, and CDC. You can enjoy sitting on your spacious screened-in porch - listening to birds, or you can social distance with friends outside in your private side garden and patio. There is a large fenced in yard perfect for your family and/or pets ,that is filled with fully grown fruit trees. It's a gardener's dream with two side gardens filled with herbs and flowers. This home is close to the Avondale MARTA station - so you will be ready for when the commute returns to normal. This 3 bedroom home featuring 1 bath with marble floors is a great starter home, or ready for your forever home finishing touches. No HOA, new furnace, and new dishwasher!
Facts & features
Interior
Bedrooms & bathrooms
- Bedrooms: 3
- Bathrooms: 1
- Full bathrooms: 1
Heating
- Other
Cooling
- Central
Appliances
- Laundry: Main Level
Features
- Bookcases,High Speed Internet
- Windows: Insulated Windows
- Basement: Partially finished
- Has fireplace: Yes
- Common walls with other units/homes: No Common Walls
Interior area
- Total interior livable area: 1,384 sqft
Property
Parking
- Total spaces: 2
- Parking features: Carport
Features
- Patio & porch: Deck, Patio, Screened, Covered, Enclosed, Rear Porch
- Exterior features: Brick
- Fencing: Fenced, Back Yard
Lot
- Size: 0.30 Acres
- Features: Back Yard,Front Yard,Level,Private
Details
- Additional structures: Shed(s)
- Parcel number: 1800702007
Construction
Type & style
- Home type: SingleFamily
- Architectural style: Ranch
Materials
- Roof: Shingle
Condition
- Resale
- Year built: 1951
Utilities & green energy
- Sewer: Public Sewer
- Water: Public
- Utilities for property: Cable Available,Electricity Available,Sewer Availa
Community & neighborhood
Security
- Security features: Smoke Detector(s), Carbon Monoxide Detector(s)
Location
- Region: Decatur
Other
Other facts
- Master Association Fee Frequency: Annually
- Association Fee Frequency: Annually
- Cooling: Ceiling Fan(s),Central Air
- Lock Box Type: Supra
- Patio And Porch Features: Deck, Patio, Screened, Covered, Enclosed, Rear Porch
- Property Condition: Resale
- Property Type: Residential
- Security Features: Smoke Detector(s), Carbon Monoxide Detector(s)
- View: Other
- Water Source: Public
- Window Features: Insulated Windows
- Diningroom Features: Separate Dining Room
- Sewer: Public Sewer
- Heating: Natural Gas
- Home Warranty: 0
- Kitchen Features: Cabinets Other
- Architectural Style: Ranch
- Construction Materials: Brick 4 Sides
- Laundry Features: Main Level
- Bedroom Features: Master on Main
- Fencing: Fenced, Back Yard
- Roof Type: Shingle
- Special Circumstances: Sold As/Is
- Acreage Source: Public Records
- Elementary School: Fernbank
- High School: Druid Hills
- Middle School: Druid Hills
- Other Structures: Shed(s)
- Utilities: Cable Available,Electricity Available,Sewer Availa
- Tax Year: 2019
- Additional Rooms: Living Room,Sun Room
- Interior Features: Bookcases,High Speed Internet
- Community Features: Near Marta,Near Schools,Near Shopping,Park,Playgro
- Common Walls: No Common Walls
- Parking Features: Carport,Level Driveway,Parking Pad
- Owner Financing Y/N: 0
- Taxes: 4416.00
- Road Surface Type: Asphalt
- Flooring: Ceramic Tile,Hardwood
- Appliances: Dishwasher,Disposal,Double Oven,Dryer,Gas Cooktop,
- Lot Features: Back Yard,Front Yard,Level,Private
- Standard Status: Active Under Contract
- Exterior Features: Garden,Private Yard,Rain Gutters,Rear Stairs,Storage
- Parcel Number: 18 007 02 007
- Road surface type: Asphalt
Price history
| Date | Event | Price |
|---|---|---|
| 3/20/2024 | Sold | $495,000+38.3%$358/sqft |
Source: Public Record Report a problem | ||
| 10/23/2020 | Sold | $358,000-3.2%$259/sqft |
Source: | ||
| 9/18/2020 | Price change | $370,000-1.3%$267/sqft |
Source: Keller Williams Realty Community Partners #6774386 Report a problem | ||
| 9/5/2020 | Listed for sale | $375,000+44.3%$271/sqft |
Source: Keller Williams Realty Community Partners #6774386 Report a problem | ||
| 5/18/2007 | Sold | $259,900+9.2%$188/sqft |
Source: Public Record Report a problem | ||
Public tax history
| Year | Property taxes | Tax assessment |
|---|---|---|
| 2025 | -- | $196,920 +0.8% |
| 2024 | $6,366 +27.9% | $195,280 +20% |
| 2023 | $4,975 -9% | $162,800 +1.9% |
Find assessor info on the county website
Neighborhood: North Decatur
Nearby schools
GreatSchools rating
- 7/10Fernbank Elementary SchoolGrades: PK-5Distance: 2 mi
- 5/10Druid Hills Middle SchoolGrades: 6-8Distance: 2.4 mi
- 6/10Druid Hills High SchoolGrades: 9-12Distance: 2 mi
Schools provided by the listing agent
- Elementary: Fernbank
- Middle: Druid Hills
- High: Druid Hills
- District: 18th
Source: The MLS. This data may not be complete. We recommend contacting the local school district to confirm school assignments for this home.
Get a cash offer in 3 minutes
Find out how much your home could sell for in as little as 3 minutes with a no-obligation cash offer.
Estimated market value
$509,200
