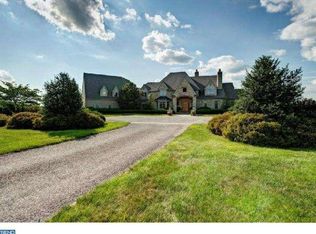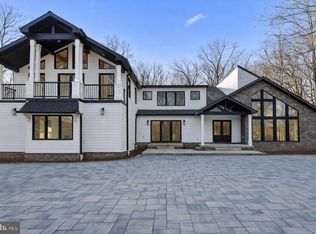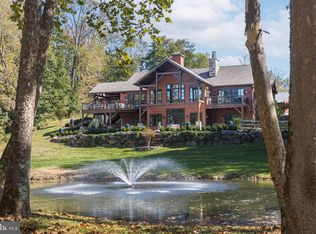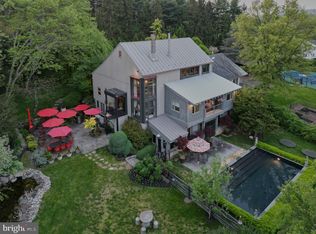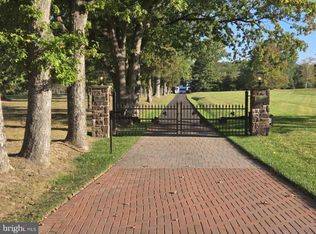In the heart of Upper Makefield Township, on 5.5 rolling acres of Bucks County's most breathtaking landscape, a new construction estate is being offered by Barley Custom Homes. From its elevated perch, this home captures sweeping , unobstructed views of Jericho Mountain and the tranquil rhythm of a neighboring horse farm, a view that changes with every season, yet never loses its magic. Step onto the welcoming wrap around porch or the expansive rear deck and feel the air of serenity surround you. Inside, soaring ceilings in the two-story great room frame the views through a dramatic wall of windows, bathing the space in light. At the heart of the home, a gourmet kitchen awaits, featuring Wolf- Sub Zero appliances, custom cabinetry and an oversized island, perfect for both intimate dinners and grand gatherings. The floor plan offers four bedrooms, including the option for a first floor quest suite, and thoughtful touches such as a mudroom for everyday ease and a three car garage for ample storage. Enhancing the offering is our exclusive custom design package, allowing you to curate every aspect of your home—selecting floor plans, finishes, and personalized features that bring your unique vision to life. Further elevating this exceptional estate is a versatile barn-style structure—ideal for a creative studio, additional storage or the ultimate retreat space. Horse barn and exisiting house to be removed, Possibility to keep existing house as a charming in-law suite. Private, elegant, and undeniably impressive, this one-of-a-kind property delivers a rare blend of sophistication, comfort, and natural beauty—all beautifully set on a picturesque lot in the heart of Upper Makefield. A selection of design plans offered.
Pending
$3,495,000
457 Brownsburg Rd #W, Newtown, PA 18940
5beds
4,488sqft
Est.:
Single Family Residence
Built in 2026
5.5 Acres Lot
$-- Zestimate®
$779/sqft
$-- HOA
What's special
Picturesque lot
- 296 days |
- 49 |
- 0 |
Zillow last checked: 9 hours ago
Listing updated: December 15, 2025 at 12:57pm
Listed by:
Dana Boyd 215-802-8187,
Coldwell Banker Hearthside 2673505555
Source: Bright MLS,MLS#: PABU2094588
Facts & features
Interior
Bedrooms & bathrooms
- Bedrooms: 5
- Bathrooms: 5
- Full bathrooms: 4
- 1/2 bathrooms: 1
- Main level bathrooms: 2
- Main level bedrooms: 1
Basement
- Area: 1800
Heating
- Forced Air, Natural Gas
Cooling
- Central Air, Natural Gas
Appliances
- Included: Microwave, Built-In Range, Cooktop, Oven, Stainless Steel Appliance(s), Gas Water Heater
Features
- Family Room Off Kitchen, Open Floorplan, Kitchen - Gourmet, Kitchen Island, Pantry
- Flooring: Wood
- Basement: Walk-Out Access
- Number of fireplaces: 1
Interior area
- Total structure area: 6,288
- Total interior livable area: 4,488 sqft
- Finished area above ground: 4,488
- Finished area below ground: 0
Property
Parking
- Total spaces: 3
- Parking features: Garage Faces Side, Garage Door Opener, Attached, Driveway
- Attached garage spaces: 3
- Has uncovered spaces: Yes
Accessibility
- Accessibility features: None
Features
- Levels: Three
- Stories: 3
- Pool features: None
- Has view: Yes
- View description: Panoramic, Scenic Vista, Trees/Woods
Lot
- Size: 5.5 Acres
Details
- Additional structures: Above Grade, Below Grade
- Parcel number: 47004029004
- Zoning: CM
- Special conditions: Standard
Construction
Type & style
- Home type: SingleFamily
- Architectural style: Farmhouse/National Folk,Traditional,Contemporary
- Property subtype: Single Family Residence
Materials
- HardiPlank Type, Stone
- Foundation: Slab, Concrete Perimeter
Condition
- Excellent
- New construction: Yes
- Year built: 2026
Details
- Builder name: Barley Custom Homes
Utilities & green energy
- Sewer: Private Sewer
- Water: Private
Community & HOA
Community
- Subdivision: Jericho Valley
HOA
- Has HOA: No
Location
- Region: Newtown
- Municipality: UPPER MAKEFIELD TWP
Financial & listing details
- Price per square foot: $779/sqft
- Tax assessed value: $69,320
- Annual tax amount: $12,108
- Date on market: 4/30/2025
- Listing agreement: Exclusive Right To Sell
- Listing terms: Cash,Conventional
- Ownership: Fee Simple
Estimated market value
Not available
Estimated sales range
Not available
Not available
Price history
Price history
| Date | Event | Price |
|---|---|---|
| 10/9/2025 | Pending sale | $3,495,000$779/sqft |
Source: | ||
| 8/15/2025 | Price change | $3,495,000-7.9%$779/sqft |
Source: | ||
| 4/30/2025 | Listed for sale | $3,795,000+159.9%$846/sqft |
Source: | ||
| 4/23/2025 | Sold | $1,460,000+62.2%$325/sqft |
Source: | ||
| 3/21/2025 | Pending sale | $900,000$201/sqft |
Source: | ||
| 3/19/2025 | Listed for sale | $900,000$201/sqft |
Source: | ||
Public tax history
Public tax history
| Year | Property taxes | Tax assessment |
|---|---|---|
| 2025 | $12,108 | $69,320 |
| 2024 | $12,108 +5% | $69,320 |
| 2023 | $11,533 +0.5% | $69,320 |
| 2022 | $11,473 +1.4% | $69,320 |
| 2021 | $11,318 +2.5% | $69,320 |
| 2020 | $11,046 +4.3% | $69,320 |
| 2018 | $10,590 +1.3% | $69,320 |
| 2017 | $10,455 | $69,320 |
| 2016 | $10,455 | $69,320 |
| 2015 | -- | $69,320 |
| 2014 | -- | $69,320 |
| 2013 | -- | $69,320 |
| 2012 | -- | $69,320 |
| 2011 | -- | $69,320 |
| 2010 | -- | $69,320 |
| 2009 | -- | $69,320 |
| 2008 | -- | $69,320 |
| 2007 | -- | $69,320 |
| 2006 | -- | $69,320 |
| 2005 | -- | $69,320 +300% |
| 2004 | -- | $17,330 |
| 2003 | -- | $17,330 |
| 2002 | -- | $17,330 |
| 2000 | -- | $17,330 |
Find assessor info on the county website
BuyAbility℠ payment
Est. payment
$21,372/mo
Principal & interest
$18023
Property taxes
$3349
Climate risks
Neighborhood: 18940
Nearby schools
GreatSchools rating
- 7/10Sol Feinstone El SchoolGrades: K-6Distance: 1.4 mi
- 8/10Newtown Middle SchoolGrades: 7-8Distance: 4.4 mi
- 9/10Council Rock High School NorthGrades: 9-12Distance: 4.1 mi
Schools provided by the listing agent
- Elementary: Sol Feinstone
- Middle: Newtown Jr
- High: Council Rock High School North
- District: Council Rock
Source: Bright MLS. This data may not be complete. We recommend contacting the local school district to confirm school assignments for this home.
