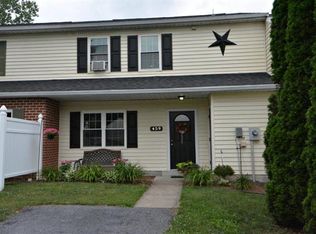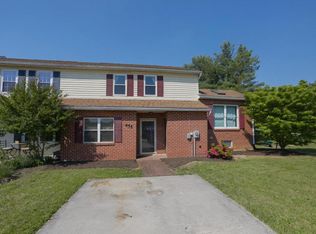Sold for $240,000
$240,000
457 Crosswinds Dr, Lititz, PA 17543
2beds
1,344sqft
Townhouse
Built in 1984
4,792 Square Feet Lot
$250,500 Zestimate®
$179/sqft
$1,775 Estimated rent
Home value
$250,500
$235,000 - $266,000
$1,775/mo
Zestimate® history
Loading...
Owner options
Explore your selling options
What's special
Welcome to 457 Crosswinds Drive, Lititz, PA 17543! This charming two-bedroom, one-and-a-half-bath townhouse offers a cozy and comfortable living space perfect for those looking for convenience and privacy. The first floor features a welcoming living area, dinning room, kitchen, and is complete with a convenient half bath for guests. Upstairs, you'll find two well-sized bedrooms and a full bathroom, as well as the washer and dryer. Step outside to your fenced-in backyard, a perfect spot for relaxing or hosting outdoor gatherings. The wood patio adds a touch of warmth and is ideal for enjoying the space. Located in a quiet neighborhood with easy access to local amenities, this home is perfect for anyone looking for a comfortable home in a convenient location. Don’t miss your chance to make this lovely property your new home!
Zillow last checked: 8 hours ago
Listing updated: May 14, 2025 at 07:04am
Listed by:
Paul Levi Bortner 717-688-5567,
CENTURY 21 Home Advisors
Bought with:
Danielle Barbone, RS366725
Weichert, Realtors - Cornerstone
Source: Bright MLS,MLS#: PALA2065452
Facts & features
Interior
Bedrooms & bathrooms
- Bedrooms: 2
- Bathrooms: 2
- Full bathrooms: 1
- 1/2 bathrooms: 1
- Main level bathrooms: 1
Bedroom 1
- Features: Flooring - Carpet
- Level: Upper
- Area: 168 Square Feet
- Dimensions: 12 x 14
Bedroom 2
- Features: Flooring - Carpet
- Level: Upper
- Area: 150 Square Feet
- Dimensions: 15 x 10
Bathroom 1
- Level: Upper
- Area: 30 Square Feet
- Dimensions: 6 x 5
Dining room
- Level: Main
- Area: 121 Square Feet
- Dimensions: 11 x 11
Kitchen
- Level: Main
- Area: 165 Square Feet
- Dimensions: 15 x 11
Living room
- Features: Flooring - Carpet
- Level: Main
- Area: 221 Square Feet
- Dimensions: 17 x 13
Heating
- Baseboard, Electric
Cooling
- Window Unit(s), Electric
Appliances
- Included: Dishwasher, Dryer, Oven/Range - Electric, Refrigerator, Electric Water Heater
Features
- Has basement: No
- Has fireplace: No
Interior area
- Total structure area: 1,344
- Total interior livable area: 1,344 sqft
- Finished area above ground: 1,344
- Finished area below ground: 0
Property
Parking
- Total spaces: 2
- Parking features: Driveway
- Uncovered spaces: 2
Accessibility
- Accessibility features: None
Features
- Levels: Two
- Stories: 2
- Pool features: None
Lot
- Size: 4,792 sqft
Details
- Additional structures: Above Grade, Below Grade
- Parcel number: 6006089200000
- Zoning: RESIDENTIAL
- Special conditions: Standard
Construction
Type & style
- Home type: Townhouse
- Architectural style: Traditional
- Property subtype: Townhouse
Materials
- Frame, Vinyl Siding
- Foundation: Slab
Condition
- New construction: No
- Year built: 1984
Utilities & green energy
- Sewer: Public Sewer
- Water: Public
Community & neighborhood
Location
- Region: Lititz
- Subdivision: Crosswinds
- Municipality: WARWICK TWP
Other
Other facts
- Listing agreement: Exclusive Right To Sell
- Listing terms: Cash,Conventional,FHA,VA Loan
- Ownership: Fee Simple
Price history
| Date | Event | Price |
|---|---|---|
| 5/14/2025 | Sold | $240,000+4.3%$179/sqft |
Source: | ||
| 3/17/2025 | Pending sale | $230,000$171/sqft |
Source: | ||
| 3/12/2025 | Listed for sale | $230,000+57.6%$171/sqft |
Source: | ||
| 5/22/2019 | Sold | $145,900$109/sqft |
Source: Public Record Report a problem | ||
| 4/16/2019 | Pending sale | $145,900$109/sqft |
Source: Berkshire Hathaway HomeServices Homesale Realty #PALA129688 Report a problem | ||
Public tax history
| Year | Property taxes | Tax assessment |
|---|---|---|
| 2025 | $2,411 +0.6% | $122,200 |
| 2024 | $2,396 +0.5% | $122,200 |
| 2023 | $2,385 | $122,200 |
Find assessor info on the county website
Neighborhood: 17543
Nearby schools
GreatSchools rating
- 6/10Kissel Hill El SchoolGrades: PK-6Distance: 0.6 mi
- 7/10Warwick Middle SchoolGrades: 7-9Distance: 1.3 mi
- 9/10Warwick Senior High SchoolGrades: 9-12Distance: 1 mi
Schools provided by the listing agent
- District: Warwick
Source: Bright MLS. This data may not be complete. We recommend contacting the local school district to confirm school assignments for this home.
Get pre-qualified for a loan
At Zillow Home Loans, we can pre-qualify you in as little as 5 minutes with no impact to your credit score.An equal housing lender. NMLS #10287.
Sell for more on Zillow
Get a Zillow Showcase℠ listing at no additional cost and you could sell for .
$250,500
2% more+$5,010
With Zillow Showcase(estimated)$255,510

