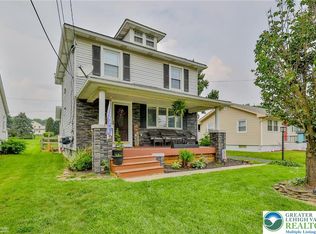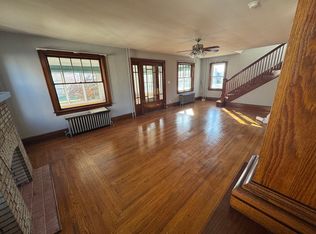Sold for $299,900 on 09/22/25
$299,900
457 E Lawn Rd, Nazareth, PA 18064
2beds
1,214sqft
Single Family Residence
Built in 1945
8,015.04 Square Feet Lot
$302,200 Zestimate®
$247/sqft
$1,860 Estimated rent
Home value
$302,200
$269,000 - $338,000
$1,860/mo
Zestimate® history
Loading...
Owner options
Explore your selling options
What's special
Located in the highly sought-after Nazareth School District, this charming Cape Cod home offers so much to love! Enjoy a spacious first floor featuring a kitchen that opens directly to the large rear deck—perfect for outdoor dining—plus a dining room, large living room, and a versatile den/office that has long served as a 3rd bedroom. Upstairs, you’ll find two spacious bedrooms and a full bath. The full unfinished basement provides ample space for storage, hobbies, or projects. Outside, relax in the sizable, flat backyard complete with a firepit, fenced garden area, and generous 12x20 deck ideal for entertaining. The detached 2-car garage is complemented by a stoned parking pad accommodating 2–4 more vehicles. Conveniently located just minutes from schools, shopping, great eateries, Route 33 and all that Nazareth has to offer. Add your touches of paint and some flooring to make this house your home. Quick settlement possible. Call to schedule your showing.
Zillow last checked: 8 hours ago
Listing updated: September 23, 2025 at 07:35am
Listed by:
Dee Miller 610-509-4202,
Keller Williams Allentown,
Curt Miller 610-698-1180,
Keller Williams Allentown
Bought with:
Matthew H. Loebsack, RS351098
CENTURY 21 Pinnacle
Source: GLVR,MLS#: 760885 Originating MLS: Lehigh Valley MLS
Originating MLS: Lehigh Valley MLS
Facts & features
Interior
Bedrooms & bathrooms
- Bedrooms: 2
- Bathrooms: 1
- Full bathrooms: 1
Bedroom
- Level: Second
- Dimensions: 13.00 x 12.00
Bedroom
- Level: Second
- Dimensions: 11.00 x 11.00
Den
- Level: First
- Dimensions: 12.50 x 7.50
Dining room
- Level: First
- Dimensions: 10.80 x 11.20
Other
- Level: Second
- Dimensions: 7.00 x 5.00
Kitchen
- Level: First
- Dimensions: 9.50 x 11.25
Living room
- Level: First
- Dimensions: 16.00 x 12.00
Heating
- Hot Water, Oil, Radiator(s)
Cooling
- Wall/Window Unit(s)
Appliances
- Included: Dishwasher, Electric Oven, Electric Range, Oil Water Heater, Refrigerator
- Laundry: Washer Hookup, Dryer Hookup, Lower Level
Features
- Dining Area, Separate/Formal Dining Room, Home Office
- Basement: Full
Interior area
- Total interior livable area: 1,214 sqft
- Finished area above ground: 1,214
- Finished area below ground: 0
Property
Parking
- Total spaces: 2
- Parking features: Detached, Garage, Off Street, Parking Pad
- Garage spaces: 2
- Has uncovered spaces: Yes
Features
- Patio & porch: Deck, Porch
- Exterior features: Deck, Fire Pit, Porch
Lot
- Size: 8,015 sqft
Details
- Parcel number: J8NW4 4 10 0432
- Zoning: R-3-Low Density Residenti
- Special conditions: None
Construction
Type & style
- Home type: SingleFamily
- Architectural style: Cape Cod
- Property subtype: Single Family Residence
Materials
- Vinyl Siding
- Foundation: Block
- Roof: Asphalt,Fiberglass
Condition
- Year built: 1945
Utilities & green energy
- Sewer: Public Sewer
- Water: Public
Community & neighborhood
Location
- Region: Nazareth
- Subdivision: Not in Development
Other
Other facts
- Listing terms: Cash,Conventional,FHA,VA Loan
- Ownership type: Fee Simple
Price history
| Date | Event | Price |
|---|---|---|
| 9/22/2025 | Sold | $299,900$247/sqft |
Source: | ||
| 8/27/2025 | Pending sale | $299,900$247/sqft |
Source: | ||
| 8/20/2025 | Listed for sale | $299,900$247/sqft |
Source: | ||
| 8/5/2025 | Pending sale | $299,900$247/sqft |
Source: | ||
| 7/29/2025 | Price change | $299,900-3.2%$247/sqft |
Source: | ||
Public tax history
| Year | Property taxes | Tax assessment |
|---|---|---|
| 2025 | $3,440 +0.9% | $44,900 |
| 2024 | $3,408 +0.9% | $44,900 |
| 2023 | $3,376 | $44,900 |
Find assessor info on the county website
Neighborhood: Eastlawn Gardens
Nearby schools
GreatSchools rating
- 6/10Nazareth Area Intermediate SchoolGrades: 5-6Distance: 0.8 mi
- 7/10Nazareth Area Middle SchoolGrades: 7-8Distance: 0.3 mi
- 8/10Nazareth Area High SchoolGrades: 9-12Distance: 0.7 mi
Schools provided by the listing agent
- District: Nazareth
Source: GLVR. This data may not be complete. We recommend contacting the local school district to confirm school assignments for this home.

Get pre-qualified for a loan
At Zillow Home Loans, we can pre-qualify you in as little as 5 minutes with no impact to your credit score.An equal housing lender. NMLS #10287.
Sell for more on Zillow
Get a free Zillow Showcase℠ listing and you could sell for .
$302,200
2% more+ $6,044
With Zillow Showcase(estimated)
$308,244
