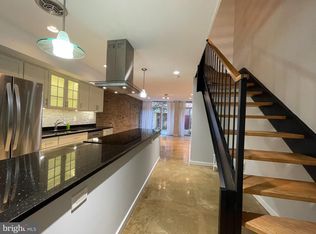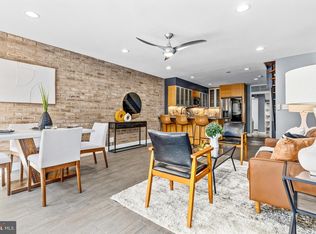STELLAR - Bright Spaces -LOOK it is really Mere steps to Water for a stroll. NOTE: 1 YEAR MIN is okay. For Qualify Credit = 735 + And Qualify Income = $157k min (35xrent), Sorry NO pets. Rent INCL YOUR Assigned Parking #457 adj Huge Brick Walled Patio Courtyard - Very Sleek & Chic Polished Granite kitchen. VOLUMNOUS 1900 sq ft of. finished MODERN Floor to Ceiling Glass!! You'll have 2 Huge bedrooms AND 3rd room is an + AIRY Light-filled DEN / OFFICE /OR GUEST area with Wall of Builtin shelves with again floor to ceiling glass looking out to Treed courtyard . Roomy Townhome for your furnishings . SEE LR 21 x 14.5, Master BR 17 x1 4.5, Bed # 2= 14.5 x1 1.5, Family Rm 18 x 14.5 , Entry level Den 12 x 9 2 FULL BATHS ++ TWO Power Rooms. Need METRO?? WATERFRONT Stop is mere 2 short blocks away ! You'll Neve be BORED with ALL THE WHARF Activities and the NEW Phase II is opening in 2022. Fort McNair just around the corner. Nationals Ballpark and Audi Soccer Field close by. Plus consider too all the social dining and energy at Navy Yard only mile away, Plenty of Food and Fine dining galore!! Work on the Hill? Well, then you're a 1.5 miles to the Capitol and a mere MILE to Museums on the Mall. Now you know the SouthWest vibe offers you a HIP ZIP. Tiber Island complex Pool is a community feature and optional to Tenant for summer membership at an add'l fee. Parking spot assigned is adjacent back entrance. to enclosed patio area. Cable TV, Water and whole house water filter included in rent. on line Long & Foster Application $55.00
This property is off market, which means it's not currently listed for sale or rent on Zillow. This may be different from what's available on other websites or public sources.


