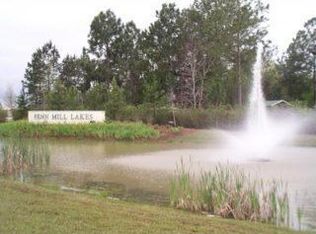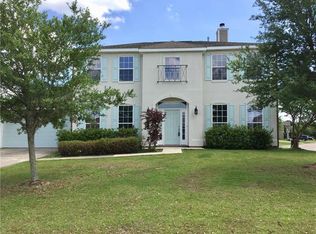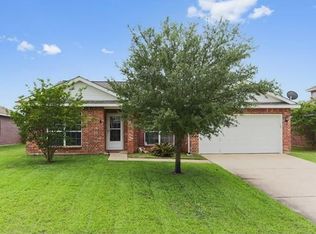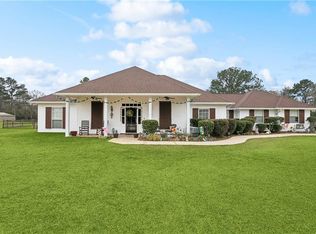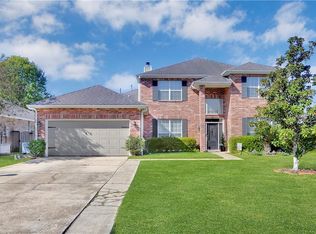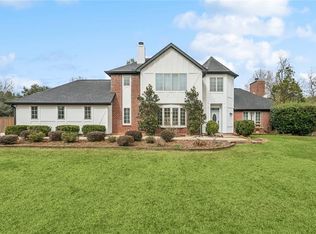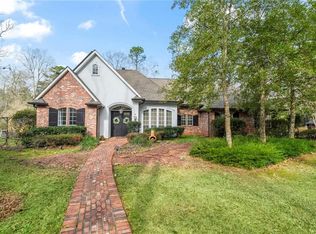Vibrant lakeside living meets classic charm in this spacious Covington retreat! Situated at 457 Steeple Chase Road, this 3,389-square-foot beauty is a masterclass in personality and comfort. From the timeless brick exterior with its cheerful red shutters to the sprawling views of the water, every inch of this 4-bedroom, 2.5-bath home invites you to stay a while. You will love the open floor plan bathed in natural light, where rich wood floors lead you through a cozy den anchored by a classic fireplace and custom built-ins. The gourmet kitchen is a chef’s delight, featuring sleek cabinetry, stunning quartz countertops, a professional grade gas range, and a custom island.The formal dining room makes a statement with vibrant teal walls and rustic wainscoting, while the massive upstairs game room offers a pool table and office nook overlooking the serene lake. Get ready to swoon over the primary suite, which features a private spa-style bath with vessel sinks, a reclaimed wood backdrop, a deep soaking tub, and even a built-in fireplace. For ultimate relaxation, this home features its own private indoor pool spa. The real showstopper is the massive, fully screened-in lanai providing unobstructed views of the lake and a private fenced yard. Beyond your private oasis, enjoy incredible neighborhood amenities including a community pool with a cabana and a community playground with an adjacent basketball court. For added peace of mind, the property comes equipped with a whole-home generator. With its bold colors, custom finishes, and a backyard view that never gets old, this isn't just a house—it's the lifestyle upgrade you have been waiting for! WHOLE HOME GENERATOR!
Active
$399,000
457 Steeple Chase Rd, Covington, LA 70435
4beds
3,389sqft
Est.:
Single Family Residence
Built in 2007
8,398.37 Square Feet Lot
$388,800 Zestimate®
$118/sqft
$48/mo HOA
What's special
Private indoor pool spaPrivate fenced yardRich wood floors
- 11 days |
- 278 |
- 10 |
Zillow last checked: 8 hours ago
Listing updated: February 16, 2026 at 09:08am
Listed by:
Tiffani Robin 504-339-6999,
Keller Williams Realty Services 985-727-7000,
Louis Williams 985-237-0712,
Keller Williams Realty Services
Source: GSREIN,MLS#: 2542637
Tour with a local agent
Facts & features
Interior
Bedrooms & bathrooms
- Bedrooms: 4
- Bathrooms: 3
- Full bathrooms: 2
- 1/2 bathrooms: 1
Primary bedroom
- Level: First
- Dimensions: 19'0" x 11'11"
Bedroom
- Level: First
- Dimensions: 14'0" x 12'2"
Bedroom
- Level: Second
- Dimensions: 12'2" x 14'5"
Bedroom
- Level: Second
- Dimensions: 12'2" x 13'8"
Bonus room
- Level: Second
- Dimensions: 21'9" x 14'9"
Breakfast room nook
- Level: First
- Dimensions: 12'6" x 7'4"
Dining room
- Level: First
- Dimensions: 12'2" x 14'5"
Kitchen
- Level: First
- Dimensions: 12'6" x 16'11"
Living room
- Level: Second
- Dimensions: 21'11" x 14'9"
Sitting room
- Level: First
- Dimensions: 13'11" x 12'2"
Heating
- Central
Cooling
- Central Air
Appliances
- Included: Oven, Range
Features
- Stone Counters
- Has fireplace: Yes
- Fireplace features: Wood Burning
Interior area
- Total structure area: 4,460
- Total interior livable area: 3,389 sqft
Property
Parking
- Parking features: Driveway
- Has uncovered spaces: Yes
Features
- Levels: Two
- Stories: 2
- Patio & porch: Concrete, Covered, Patio, Porch, Screened
- Exterior features: Enclosed Porch, Fence, Patio
- Pool features: Community
Lot
- Size: 8,398.37 Square Feet
- Dimensions: 118 x 83 x 118 x 52
- Features: Outside City Limits, Rectangular Lot, Pond on Lot
Details
- Additional structures: Shed(s)
- Parcel number: 33286
- Special conditions: None
Construction
Type & style
- Home type: SingleFamily
- Architectural style: Traditional
- Property subtype: Single Family Residence
Materials
- Brick
- Foundation: Slab
- Roof: Shingle
Condition
- Excellent
- Year built: 2007
Utilities & green energy
- Electric: Generator
- Sewer: Public Sewer
- Water: Public
Community & HOA
Community
- Features: Pool
- Subdivision: Penn Mill Lakes
HOA
- Has HOA: Yes
- Amenities included: Clubhouse
- HOA fee: $580 annually
Location
- Region: Covington
Financial & listing details
- Price per square foot: $118/sqft
- Tax assessed value: $301,791
- Annual tax amount: $2,645
- Date on market: 2/12/2026
Estimated market value
$388,800
$369,000 - $408,000
$2,905/mo
Price history
Price history
| Date | Event | Price |
|---|---|---|
| 2/12/2026 | Listed for sale | $399,000-6.1%$118/sqft |
Source: | ||
| 1/17/2026 | Listing removed | $424,900$125/sqft |
Source: | ||
| 11/3/2025 | Price change | $424,900-2.3%$125/sqft |
Source: | ||
| 7/17/2025 | Listed for sale | $434,900$128/sqft |
Source: | ||
| 9/24/2007 | Sold | -- |
Source: Agent Provided Report a problem | ||
Public tax history
Public tax history
| Year | Property taxes | Tax assessment |
|---|---|---|
| 2024 | $2,645 +24.1% | $30,179 +22.8% |
| 2023 | $2,131 | $24,579 |
| 2022 | $2,131 +0.2% | $24,579 |
| 2021 | $2,127 +1.3% | $24,579 +0.8% |
| 2020 | $2,099 +3.5% | $24,375 +4.9% |
| 2019 | $2,028 -0.1% | $23,246 |
| 2018 | $2,030 -32.8% | $23,246 |
| 2017 | $3,020 +47% | $23,246 |
| 2016 | $2,055 | $23,246 +4.5% |
| 2015 | $2,055 +4.4% | $22,246 |
| 2014 | $1,969 +1.2% | $22,246 |
| 2013 | $1,946 -5.1% | $22,246 -2.7% |
| 2011 | $2,051 -0.2% | $22,870 |
| 2010 | $2,054 | $22,870 |
Find assessor info on the county website
BuyAbility℠ payment
Est. payment
$2,154/mo
Principal & interest
$1863
Property taxes
$243
HOA Fees
$48
Climate risks
Neighborhood: 70435
Nearby schools
GreatSchools rating
- 5/10Pine View Middle SchoolGrades: 4-6Distance: 4 mi
- 4/10William Pitcher Junior High SchoolGrades: 7-8Distance: 4.9 mi
- 5/10Covington High SchoolGrades: 9-12Distance: 2.7 mi
