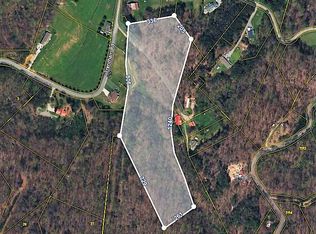Sold for $119,900
$119,900
457 Trentham Rd, Newport, TN 37821
2beds
1,036sqft
Single Family Residence, Residential
Built in 1960
0.32 Acres Lot
$120,900 Zestimate®
$116/sqft
$1,281 Estimated rent
Home value
$120,900
Estimated sales range
Not available
$1,281/mo
Zestimate® history
Loading...
Owner options
Explore your selling options
What's special
HANDY MANS SPECIAL! This 2BR, 1BA, Kitchen, Dining Room, Living Room, Office and Utility
Room along with 1 Car Carport has so much to offer to the right investor or homeowner.
Recent Windows, Metal Roof and Gutters from what we can tell. Great location with Ease to Newport Interstate 40 and the Smoky Mtns with all her Splendor. Close to Shopping and Restaurants. When you are there with all the mature trees and solitude you feel your way back in the mtns. There is a Creek that runs in front of the house. Imagine listening to this drinking your coffee on the front porch. This is a Cash or Conventional purchase only. Sold AS IS. Does not have any central hvac. Will not go government insured financing. Fix it up and flip it or rent it. Many possibilities.
Zillow last checked: 8 hours ago
Listing updated: January 13, 2026 at 08:54pm
Listed by:
Burlin Allen 865-621-1776,
RE/MAX Between the Lakes
Bought with:
Burlin Allen, 285400
RE/MAX Between the Lakes
Source: Lakeway Area AOR,MLS#: 707874
Facts & features
Interior
Bedrooms & bathrooms
- Bedrooms: 2
- Bathrooms: 1
- Full bathrooms: 1
- Main level bathrooms: 1
- Main level bedrooms: 2
Primary bedroom
- Level: Main
- Area: 120 Square Feet
- Dimensions: 12 x 10
Bedroom 2
- Level: Main
- Area: 117 Square Feet
- Dimensions: 13 x 9
Bathroom 1
- Level: Main
Dining room
- Level: Main
- Area: 72 Square Feet
- Dimensions: 9 x 8
Kitchen
- Level: Main
- Area: 99 Square Feet
- Dimensions: 11 x 9
Living room
- Level: Main
- Area: 182 Square Feet
- Dimensions: 14 x 13
Office
- Level: Main
- Area: 96 Square Feet
- Dimensions: 12 x 8
Utility room
- Level: Main
- Area: 161 Square Feet
- Dimensions: 23 x 7
Heating
- Other
Cooling
- Other
Appliances
- Included: None
- Laundry: Laundry Room, Main Level
Features
- Ceiling Fan(s), Laminate Counters
- Flooring: Laminate, Vinyl
- Windows: Double Pane Windows
- Has basement: No
- Has fireplace: Yes
- Fireplace features: Metal
Interior area
- Total interior livable area: 1,036 sqft
- Finished area above ground: 1,036
- Finished area below ground: 0
Property
Parking
- Total spaces: 1
- Parking features: Garage - Attached, Carport
- Has attached garage: Yes
- Carport spaces: 1
Features
- Levels: One
- Stories: 1
- Patio & porch: Covered, Front Porch
- Exterior features: Rain Gutters
- Fencing: None
Lot
- Size: 0.32 Acres
- Dimensions: 163 x 82 x 157 x 137
- Features: Level
Details
- Parcel number: 092.00
Construction
Type & style
- Home type: SingleFamily
- Architectural style: Ranch
- Property subtype: Single Family Residence, Residential
Materials
- Vinyl Siding
- Foundation: Block
- Roof: Asphalt
Condition
- Fixer
- New construction: No
- Year built: 1960
Utilities & green energy
- Electric: 220 Volts in Laundry, Circuit Breakers
- Sewer: Septic Tank
- Water: Public
- Utilities for property: Electricity Connected, Water Connected
Community & neighborhood
Location
- Region: Newport
Price history
| Date | Event | Price |
|---|---|---|
| 6/24/2025 | Sold | $119,900$116/sqft |
Source: | ||
| 6/10/2025 | Pending sale | $119,900$116/sqft |
Source: | ||
| 6/6/2025 | Listed for sale | $119,900+84.5%$116/sqft |
Source: | ||
| 4/29/2025 | Sold | $65,000+56.6%$63/sqft |
Source: Public Record Report a problem | ||
| 8/23/2012 | Sold | $41,500+156.2%$40/sqft |
Source: Public Record Report a problem | ||
Public tax history
| Year | Property taxes | Tax assessment |
|---|---|---|
| 2025 | $574 +66.7% | $38,275 +184.6% |
| 2024 | $344 | $13,450 |
| 2023 | $344 -0.2% | $13,450 |
Find assessor info on the county website
Neighborhood: 37821
Nearby schools
GreatSchools rating
- 4/10Edgemont Elementary SchoolGrades: PK-8Distance: 1.3 mi
- 5/10Cocke Co High SchoolGrades: 9-12Distance: 2.1 mi
- NACocke Co Adult High SchoolGrades: 9-12Distance: 2.1 mi
Get pre-qualified for a loan
At Zillow Home Loans, we can pre-qualify you in as little as 5 minutes with no impact to your credit score.An equal housing lender. NMLS #10287.
