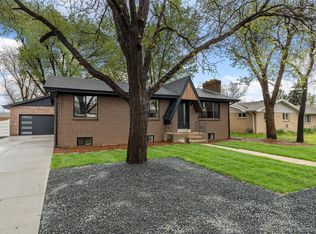You have been waiting for this one! Welcome to this amazing updated, move-in ready ranch home in the up and coming Sun Valley neighborhood in Wheat Ridge! This ideal location provides easy access to Downtown Denver, Golden, Old Town Arvada, Tennyson St, and the Mountains. Imagine hiking trails, shopping, and restaurants just minutes from home. As you walk in the front door you are greeted with a beautiful stand alone gas fireplace. Then straight ahead is the brand new kitchen that offers maple cabinets with soft close doors, granite counter tops, gas stove, pot filler, built-in microwave, stunning back splash, and to top it off, under cabinet lighting. Recently refinished hardwood floors throughout the main living room and carpet in the 3 bedrooms. This house is full of quality upgrades including the updated kitchen, 1/2 bathroom off the master, Brand new Laundry room/mud room, walk in pantry area, new roof in 2017, energy efficient double pane windows, Carbon water filtration system, gas inserts, storage shed, and much more! Perfect for anyone looking for a place to call HOME!!!
This property is off market, which means it's not currently listed for sale or rent on Zillow. This may be different from what's available on other websites or public sources.
