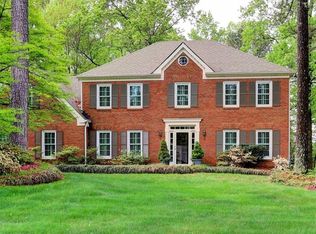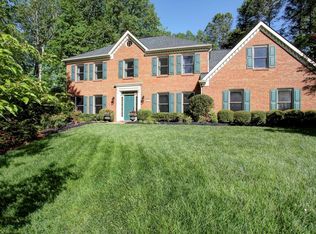Perfect opportunity to live in popular Hedgerow Subdivision. This fabulous 3-side Brick traditional has a Roswell address with top rated East Cobb Schools -Garrison Mill Elementary (10), Mabry Middle (9) and Lassiter High (10). New, freshly painted interior offers a bright and neutral touch and makes this beautiful home move-in-ready. The Culinary Kitchen has been updated to include granite countertops, stainless steel appliances, ceramic tile flooring, a pantry and a breakfast bar as well. Sunny Breakfast Area overlooks an amazing, lush and private
This property is off market, which means it's not currently listed for sale or rent on Zillow. This may be different from what's available on other websites or public sources.

