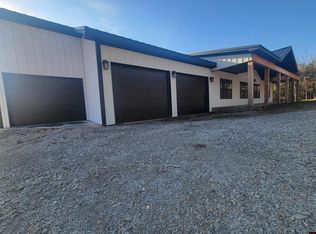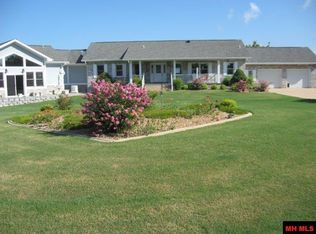Beautiful 4 Bedroom 3.5 Bath home sitting on 5 ml picturesque acres. Located within one mile of Norfork Lake, Dam & River. Complete with granite countertops, black stainless appliances, 2 gas fireplaces, 20x20 workshop, & 2 completely separate living quarters. Basement is equipped with complete kitchen, utility room, private outside entry, porch & carport for potential rental income.
This property is off market, which means it's not currently listed for sale or rent on Zillow. This may be different from what's available on other websites or public sources.

